SMALL HOMES AND ADU S


Custom Homes Designed & Delivered
Lindal Cedar Homes is a world leader in custom post-and-beam home design and construction. Your personal Lindal representative will help you design a home tailored to your lifestyle needs and thoughtfully sited on your property that meets local permitting and engineering requirements. Every Lindal cedar home built comes with our industry-exclusive Lifetime Structural Warranty.
Lindal ADUs (accessory dwelling unit) are fully functional secondary living spaces built on the same property as, or attached to, a primary residence. ADUs can be constructed as stand-alone small homes; built over a garage; or integrated into the main house. They are functional, flexible, and increasingly in demand in dense urban areas where they help keep housing affordable and create flexible living solutions for homeowners. Use your ADU as an office, workshop, tiny home, studio, backyard cottage, guest house, or rental unit. Choose an existing plan or create a custom design – the choice is yours!
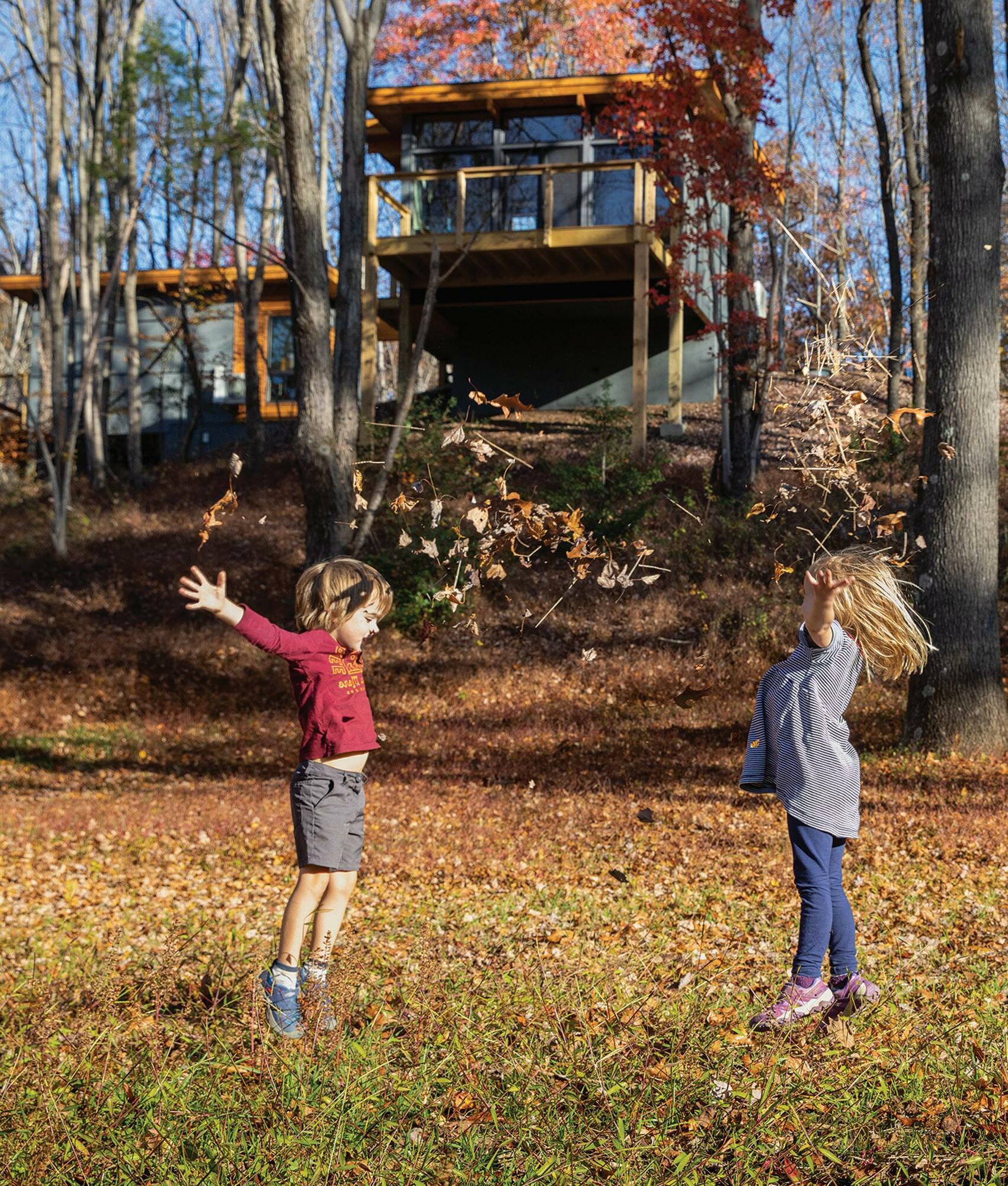
2 2

3
Spruce Cedar Birch Commercial Possibilities Frank Lloyd Wright-Inspired Take the Next Step 16 18 20 22 24 27 CONTENTS Sage Alder Olive Winfield Ludlow Maris ADU 4 6 8 10 12 14
Sage
366 SQ FT 1 BED | 1 BATH Bedroom 11' x 11' Bath Deck and rail by others


4 © Lindal Cedar Homes
Cute and compact, the one-bedroom, one-bathroom Sage is the perfect accessory dwelling unit or tiny home. On the exterior, a combination of cedar and composite panel siding provides beauty and contrast while being low maintenance. Ample windows allow for natural light to fill the living room. Decks and exterior overhangs expand the living area. lindal.com/sage Entry Kitchen 6' x 11' Living 11' x 11'

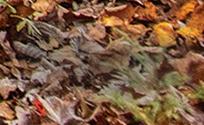
Sage 42011 VA
Embrace the spirit of small modern living in the Alder. Four hundred eighty-five square feet of living space on top of a 550 square foot garage. This small gem can be built as a stand-alone studio apartment or attached to a primary residence. lindal.com/alder
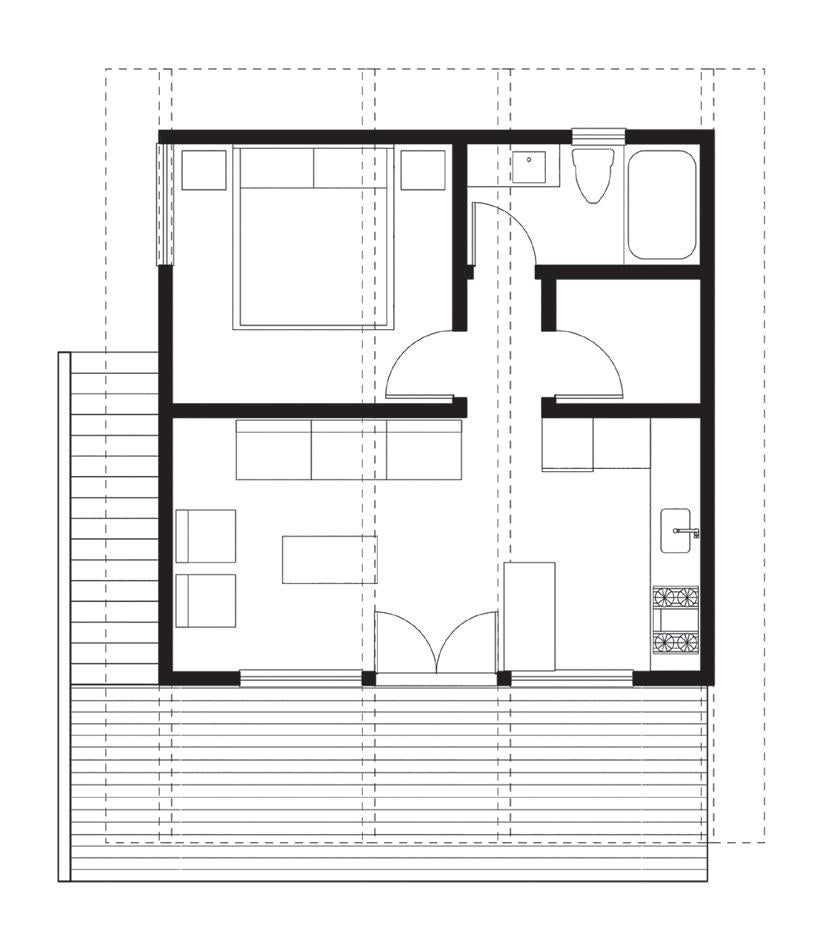
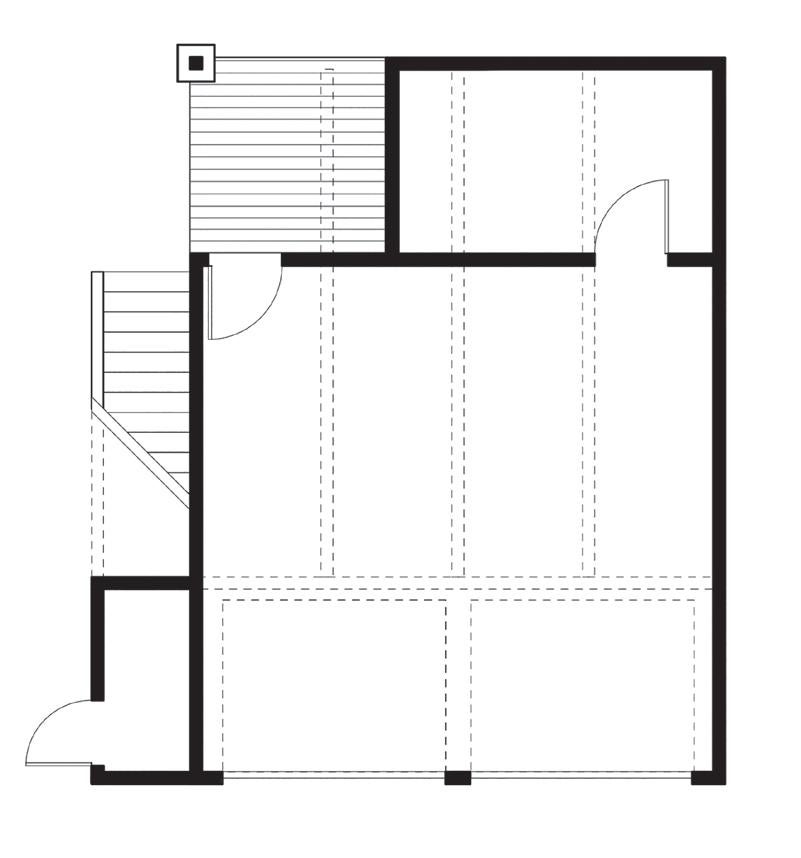
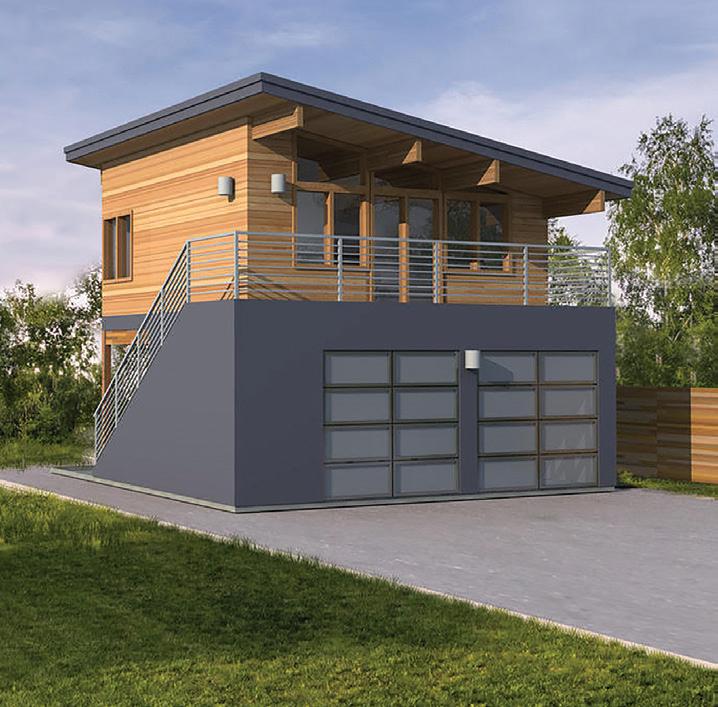
6 © Lindal Cedar Homes
Alder
485 SQ FT 1 BED | 1 BATH | GARAGE Mechanical/ Storage 13' x 7' Lower Level Garage Garage 22' x 22' up Storage Upper Level Living Room 13' x 11' Kitchen 8' x 11' Entry Deck dn Bath Bedroom 12' x 11' Storage/ Closet


Alder 70776
BC
The Alder design shown as part of a primary residence.
OliveThe Olive is a small home or ADU with two bedrooms, one-and-a-half bathrooms and a simple yet striking shed roof. Windows under the eaves bring light and a sense of spaciousness to the interior. The deck is accessed through large sliding glass doors in the great room. lindal.com/olive

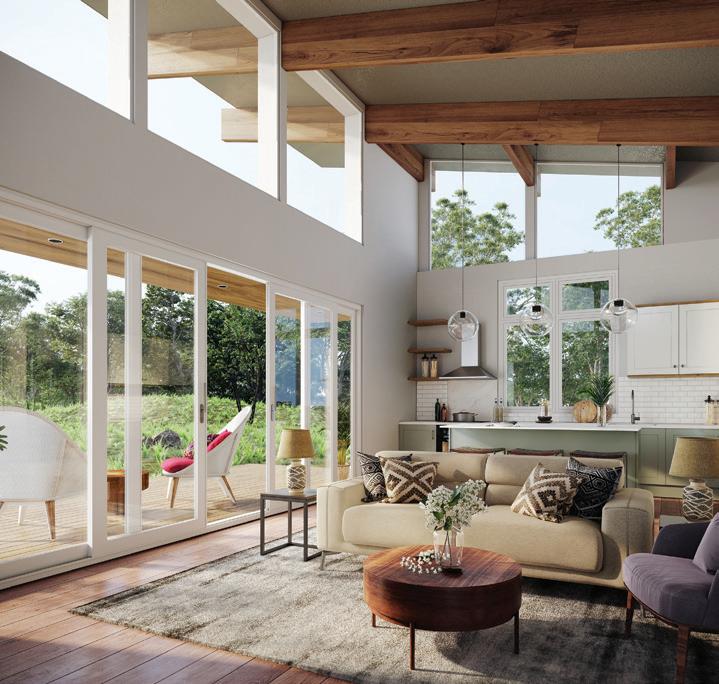
8 © Lindal Cedar Homes
747 SQ FT 2 BEDS
1.5 BATHS Entry Kitchen 11' x 15' Powder Living 17' x 15' Bedroom 12' x 10' Bedroom 11' x 9' Bath W/D Deck and rail by others
|


Olive
Winfield
863
A modern residence with a classic profile, the Winfield packs beauty and functionality into a small home design. This compact residence feels spacious due to its post-andbeam construction, open floor plan, high ceilings, and a great room that opens to a large deck and panoramic vistas. Walk up to the second-floor loft to take in the view from above. lindal.com/winfield



I would unequivocally recommend Lindal. ”
— Dick Wood Homeowner
10 © Lindal Cedar Homes
SQ FT 2 BEDS | 2 BATHS Entry Kitchen 12' x 13' Bath Laundry up Bedroom 12' x 11' Living 12' x 13' Deck and rail by others Main Level dn Bath Open to Below Bedroom 12' x 14' Upper Level “ The results were both timely and exceeded my expectations.
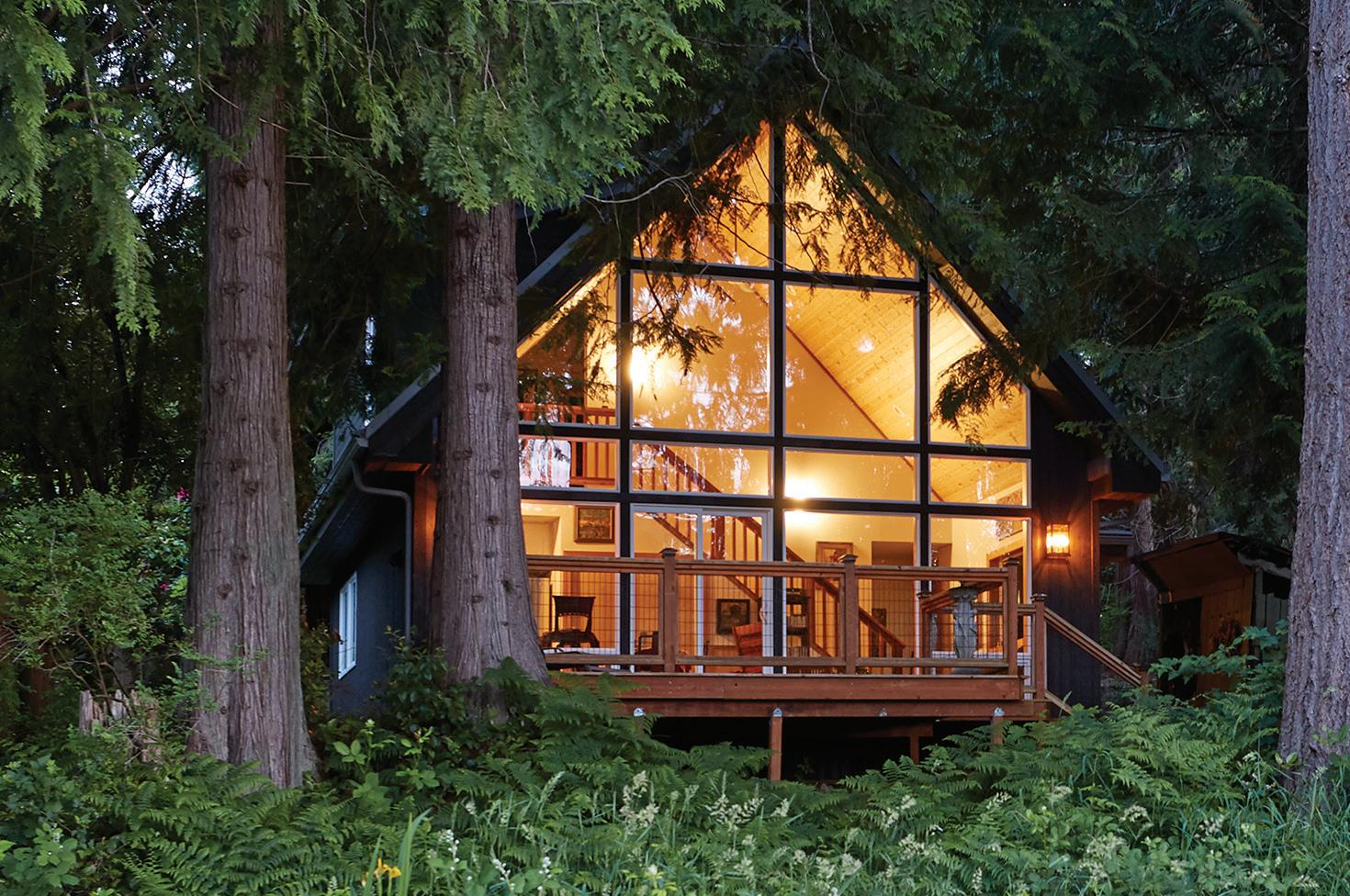

Winfield 41812 WA
“ Reputation and longevity are critical. Lindal has been in this industry for more than 78 years. That alone speaks volumes. ”
— John M.
Enjoy one-level living in this small ranch-style home. The well-designed Ludlow includes a spacious master bedroom suite, separated from the great room by a connecting entry area. A covered porch protects visitors from the elements, while a fireplace warms the combined living, kitchen, and dining room. lindal.com/ludlow


12 © Lindal Cedar Homes
Ludlow
Great Room 22'
Bedroom 17' x 12' Mechanical/Storage 12' x 3' Entry Kitchen Laundry Bath 17' x 10'
918 SQ FT 1 BED | 1 BATH
x 21'
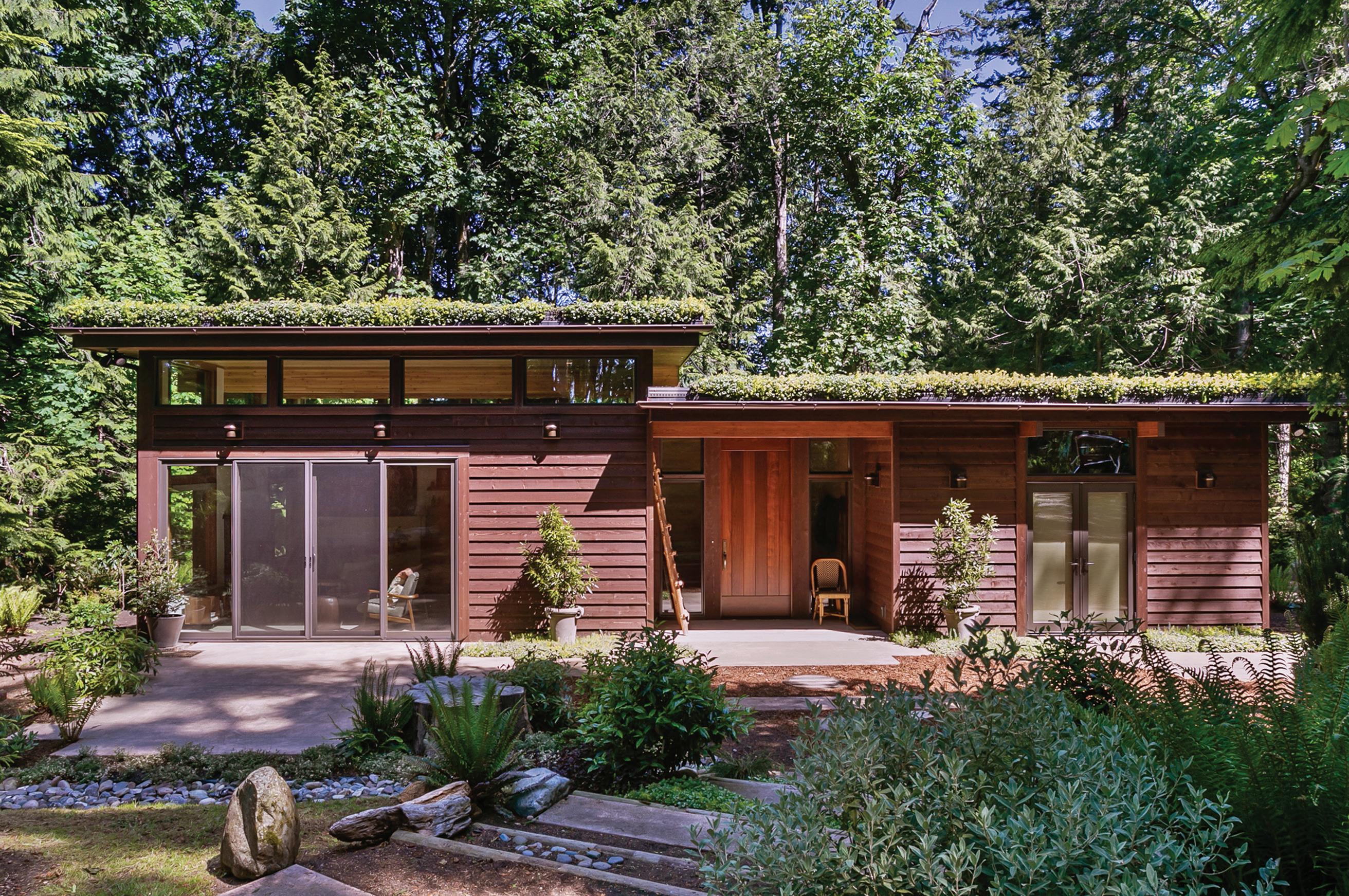

Ludlow
41706 WA
The green sedum roof was added by the homeowner.
“
— Frank Soto Homeowner
Maris ADU
As zoning laws ease, ADUs have become a highly functional addition to residential properties nationwide. This one-bedroom, one-bathroom ADU is beautifully integrated with its surroundings and the primary Maris residence. When building on a steep lot, a lower level could double the size. lindal.com/maris-adu

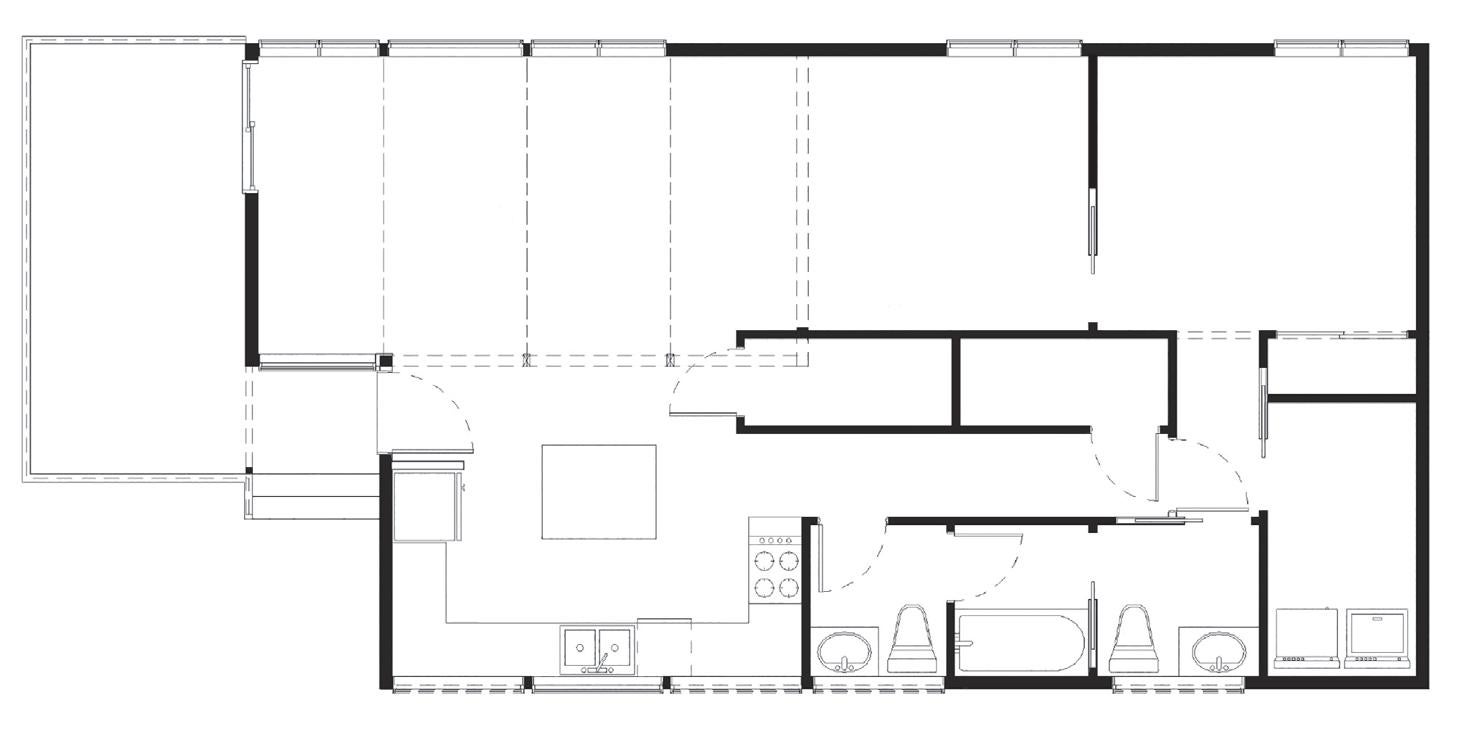
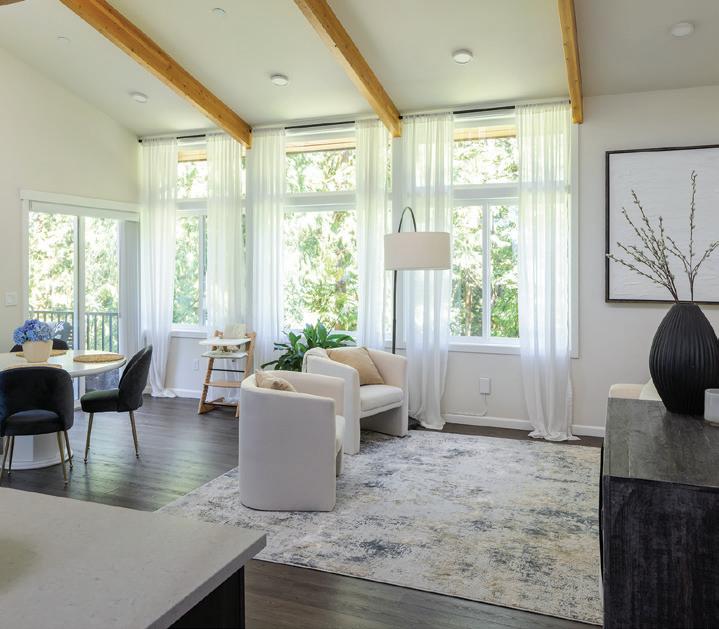
14 © Lindal Cedar Homes
SQ FT 1
Laundry Living 21' x 12' Kitchen 16' x 12' Entry Deck and rail by others Bath Bedroom 12' x 11' Dining 11' x 11' Storage Powder
984
BED | 1.5 BATHS
Maris home design with the ADU seen through the breezeway.
We
were able to have this beautiful, magnificent home and get the job completed on a decent budget. We are really happy. ”
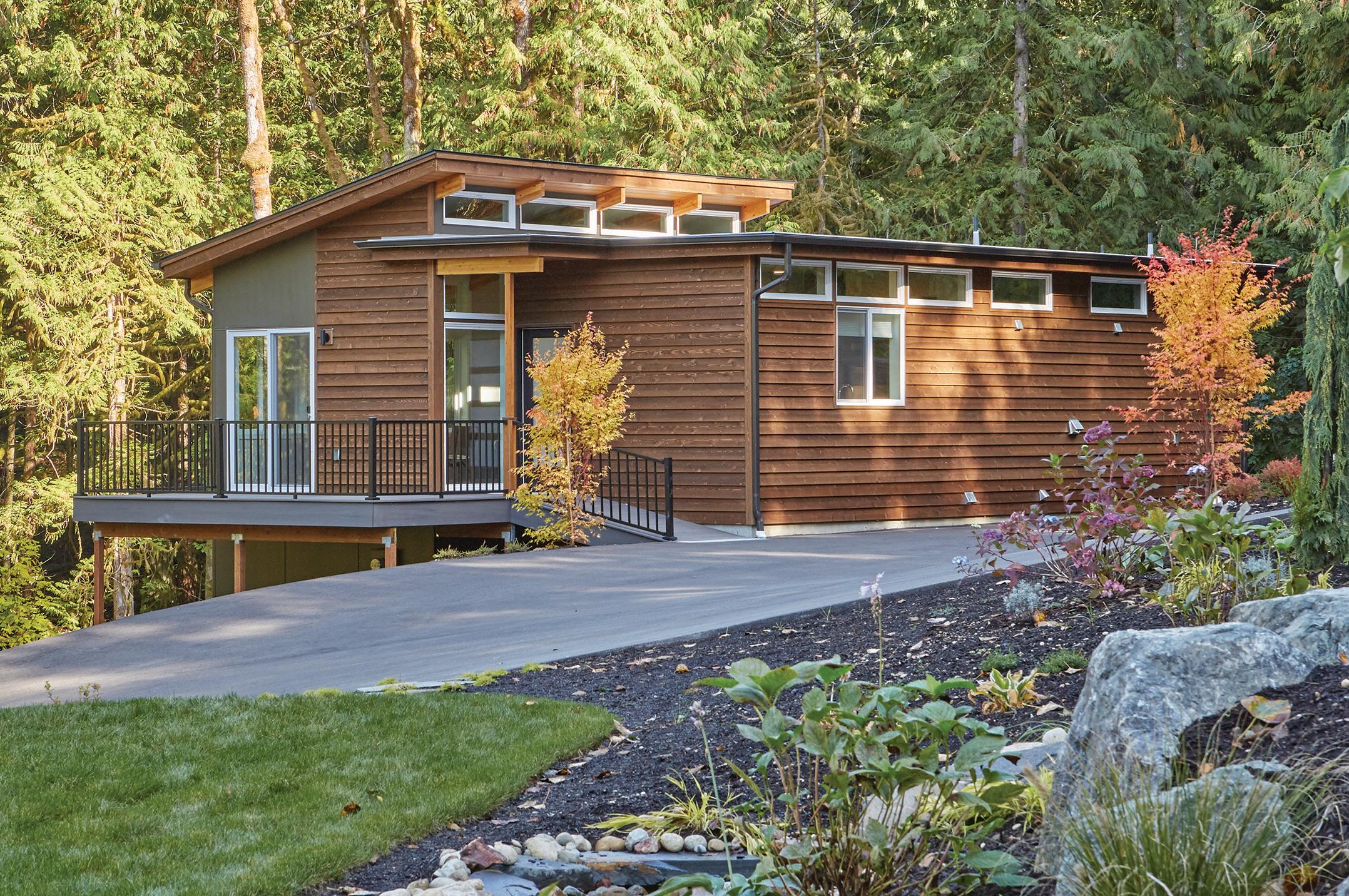


Maris ADU 41694 WA
Spruce
A wonderful one-level weekend retreat. The monopitch roof gently rises to the great room with sweeping views in three directions and a covered deck. There are two bedrooms with compact ensuite baths and a private office space. lindal.com/spruce
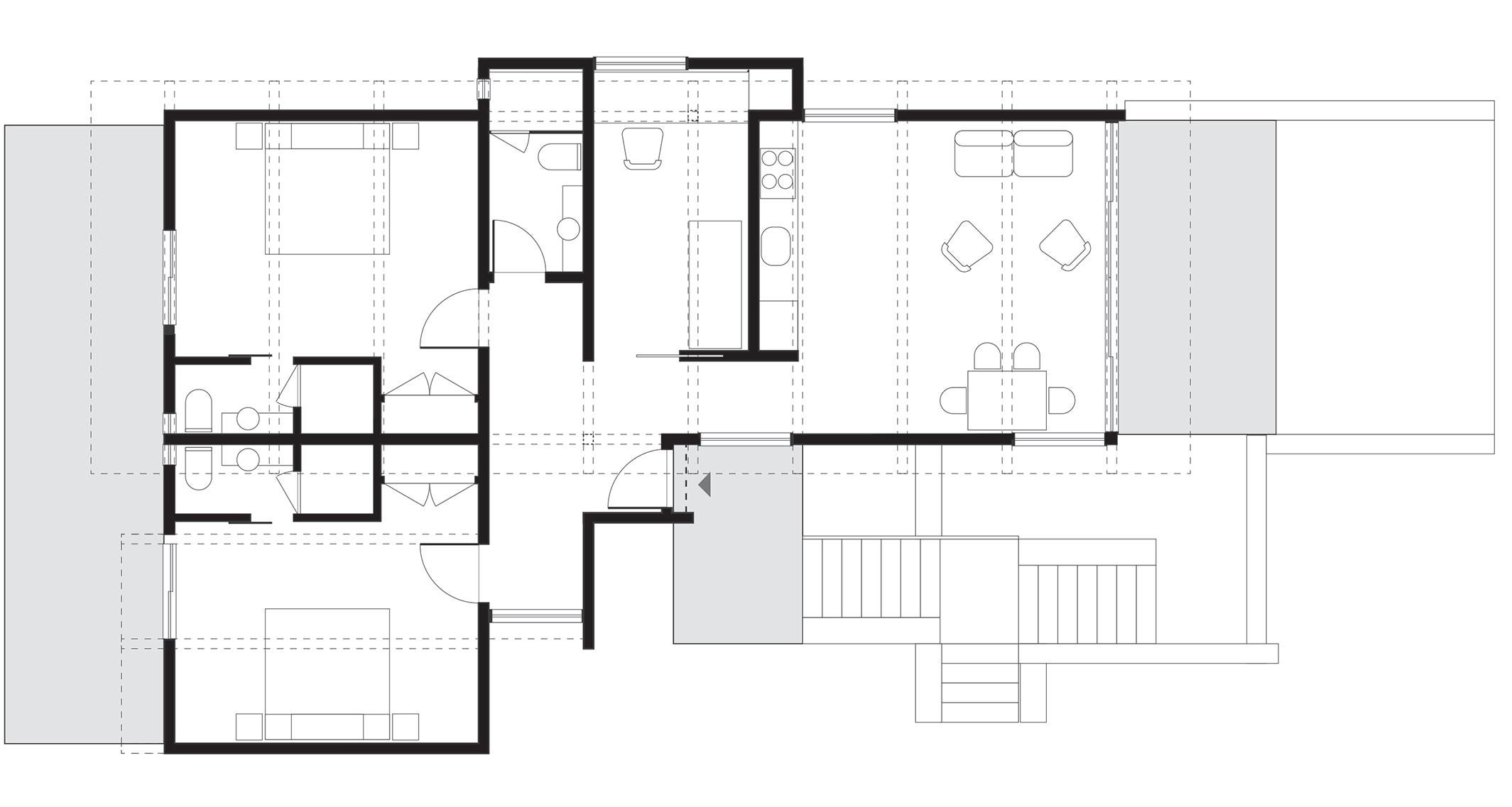
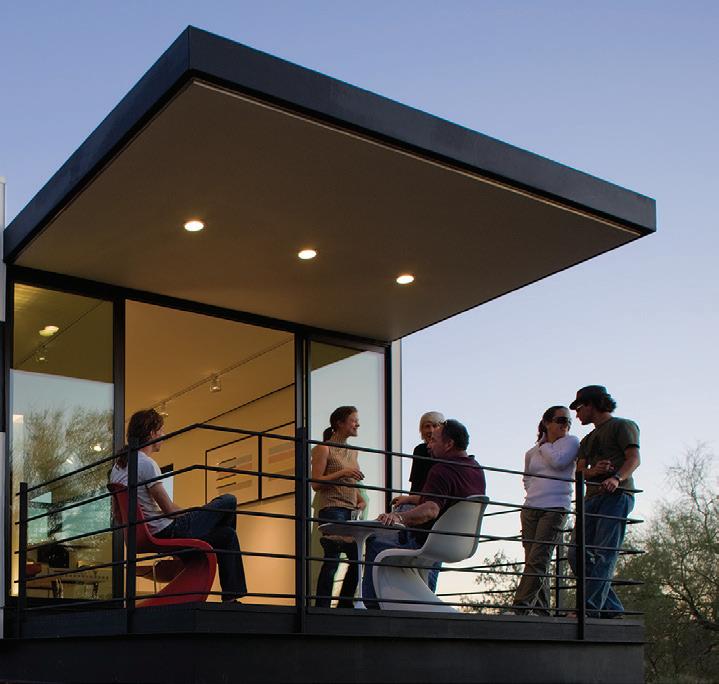
16 © Lindal Cedar Homes
1100 SQ FT 2 BEDS | 3 BATHS | 1 OFFICE
Deck Entry Kitchen 7' x 12' Bath Living/Dining 11' x 16' Bedroom 16' x 16' Office 8' x 15' Bath Bedroom 16' x 16' Deck Entry Porch Bath
Photo: Bill Timmerman
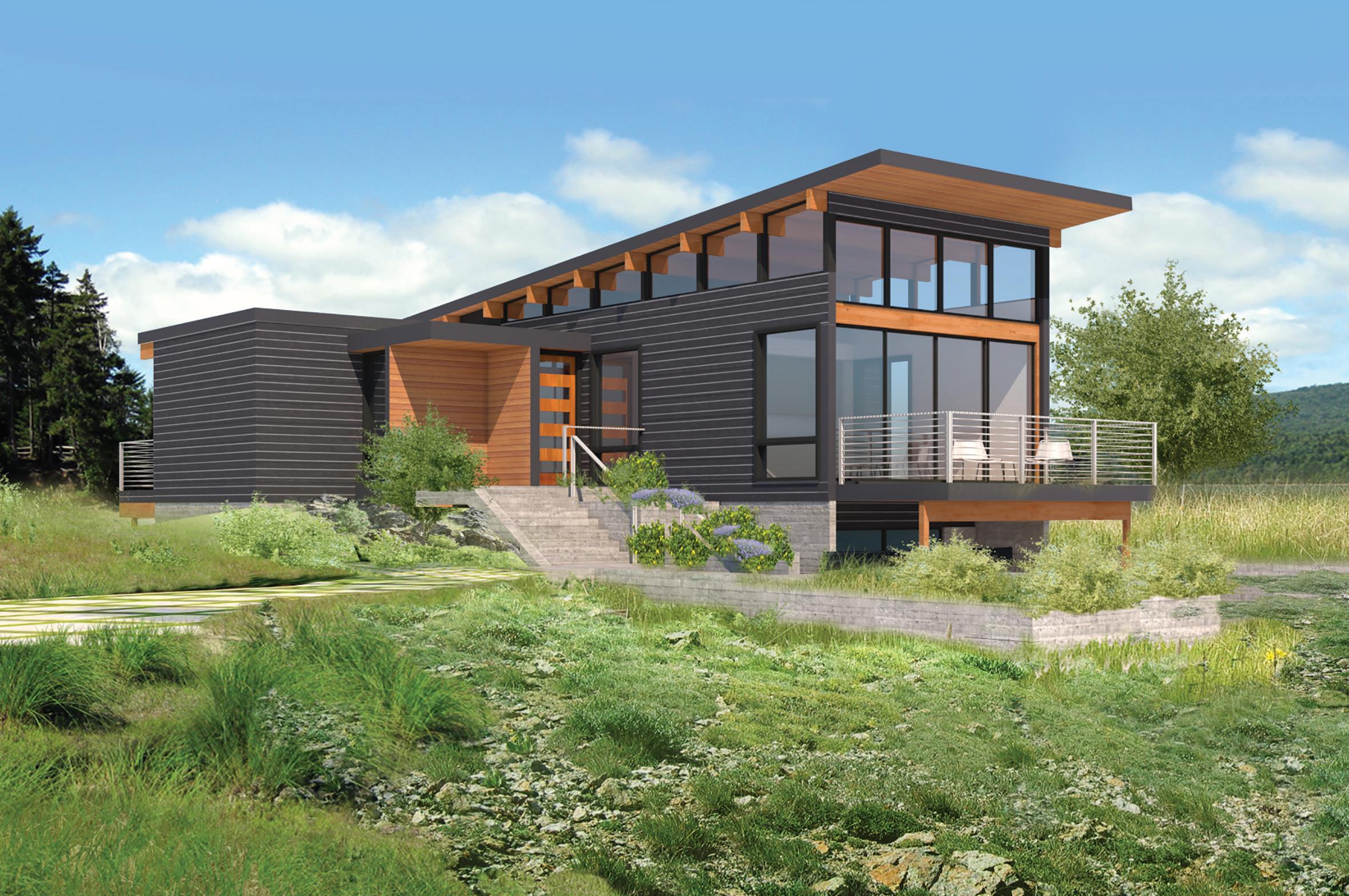

Spruce
One level living in a modest-sized residence. The communal area and private master suite are linked by a central entry. Two bedrooms with an office/third bedroom option and two baths in a compact and functional home. This popular design can easily be customized for your lot and lifestyle. See variations at lindal.com/cedar-1148.


18 © Lindal Cedar Homes
Cedar
1148 SQ FT 3 BEDS | 2 BATHS Living/Dining 22' x 16' OptionalDeck Entry Kitchen 11' x 16' Bath Bedroom 11' x 16' Bedroom 11' x 16' Bath Bedroom 16' x 16' OptionalDeck “ The expansive windows fill our home with natural light and views of the changing seasons. ” — Bill and Donna Homeowners

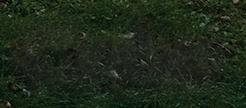
Cedar
Photos: John Muggenborg 41559 NY
Upper
Birch1496 SQ FT 1 BED | 1 BATH | GARAGE dn Bedroom Bath Family 23'

x 27' Lower
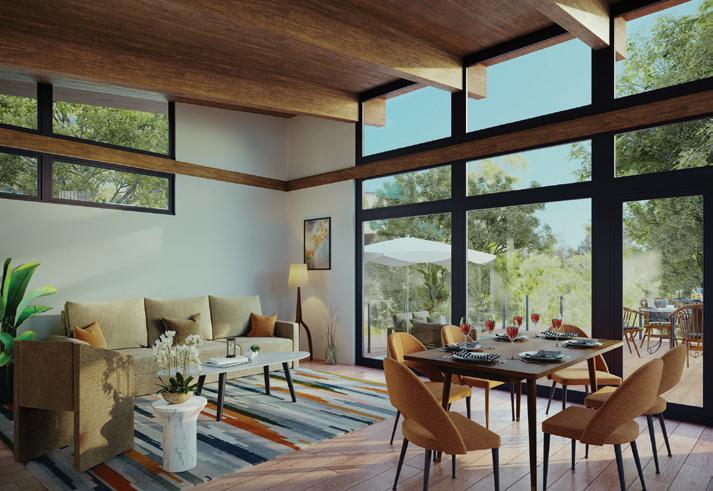
20 © Lindal Cedar Homes
Garage 27'
Level up
Level Bedroom 11'
Entry Kitchen
Bath Living
The upper level includes an open floor plan with a spacious bedroom and living room and a large deck for entertaining. A 730 square foot garage is located under the deck. Lindal’s post-and-beam construction allows clients to configure the lower floor however they wish. Our floor plan indicates the potential for an additional bedroom, bathroom, and family room. lindal.com/birch dn up
x 12'
13' x 12'
16' x 15'
x 15' Deck 27' x 27'


Birch
COMMERCIAL POSSIBILITIES
ADUs can serve as ideal vacation rentals — giving people a chance to explore a new location while still enjoying the comforts of home. This Lindal-designed inn (see facing page) surrounded by eight ADUs (including the Sage featured on pages 4-5) was built as a resort destination in the idyllic Blue Ridge Mountains region of Virginia. Thoughtful site placement and variations in exterior cedar siding and composite panels make each unit unique. Contact your local Lindal representive to discuss development opportunities. lindal.com/dealers
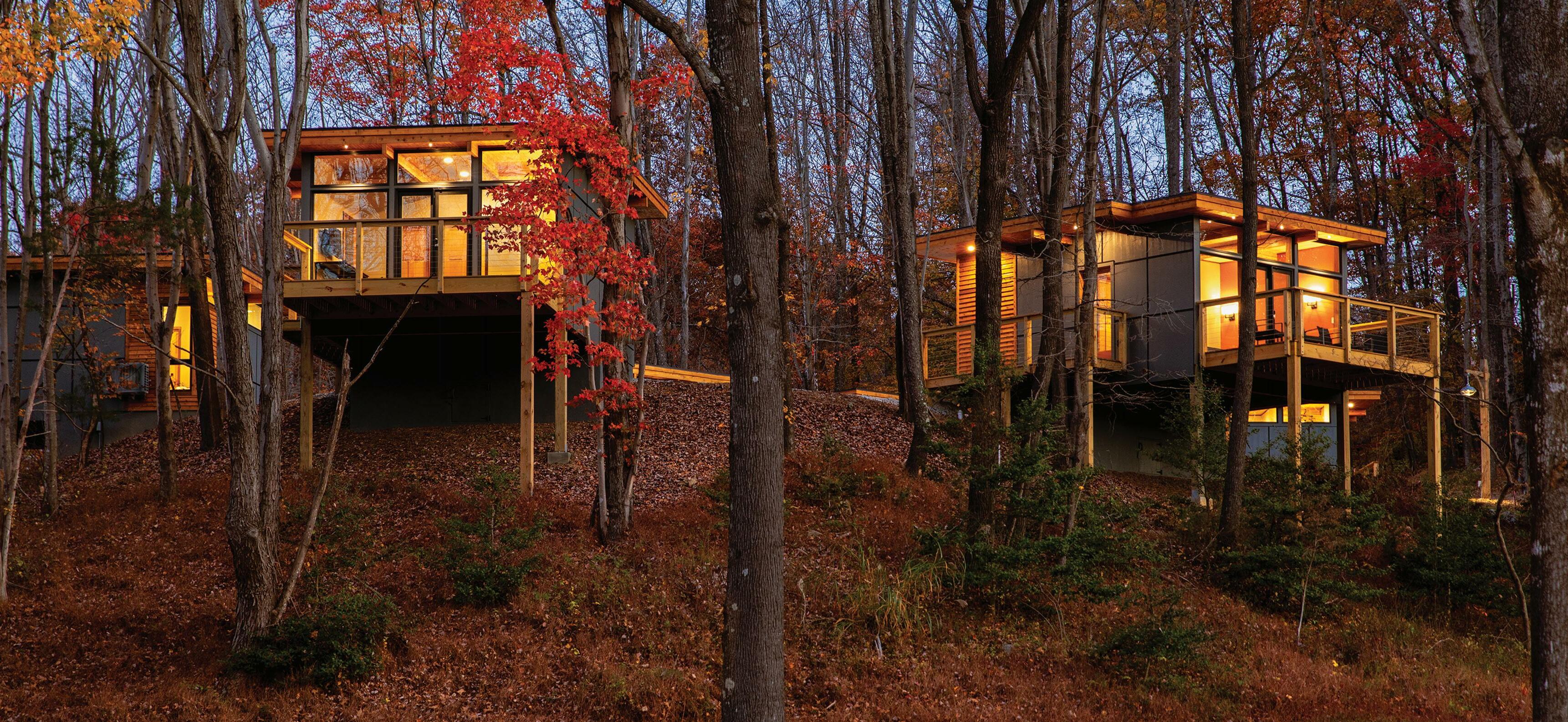
22 © Lindal Cedar Homes
“
Lindal gives me the peace of mind that what I am building is quality. This extends to the talented design team and the consistency of solid timbers, windows and other materials arriving all together and in a timely manner.




”
— Heidi Crandall Developer
23
FRANK LLOYD WRIGHT-INSPIRED SMALL HOMES

The
the entire Imagine Series portfolio at lindal.com/imagine

24 © Lindal Cedar Homes
Frank Lloyd Wright Foundation and Lindal Cedar Homes present the Lindal Imagine Series: Floor plans and home designs inspired by Frank Lloyd Wright’s Usonian houses and updated for modern living. See
Mirror Lake
Mesquite
900 SQ FT
1 BED | 1.5 BATHS
The Mesquite is a small one-bedroom design. The circulation in this concept is around the perimeter, minimizing any hallways and unusable spaces. lindal.com/mesquite

Mirror Lake
1256 SQ FT 1 BED | 1 BATH
Mirror Lake makes a cozy residence for a lover of small homes and architectural design, or a second home or accessory dwelling unit. lindal.com/mirror-lake

Highland Park
1002 SQ FT 1 BED | 1 BATH
This compact linear plan is perfectly suited for any size lot, including a small urban infill, while still maintaining privacy. lindal.com/highland-park
“
The Lindal Imagine Series reflects a modern embodiment of Frank Lloyd Wright’s principles; sensitive to the attributes of Usonian design while meeting the demands of contemporary living. ”
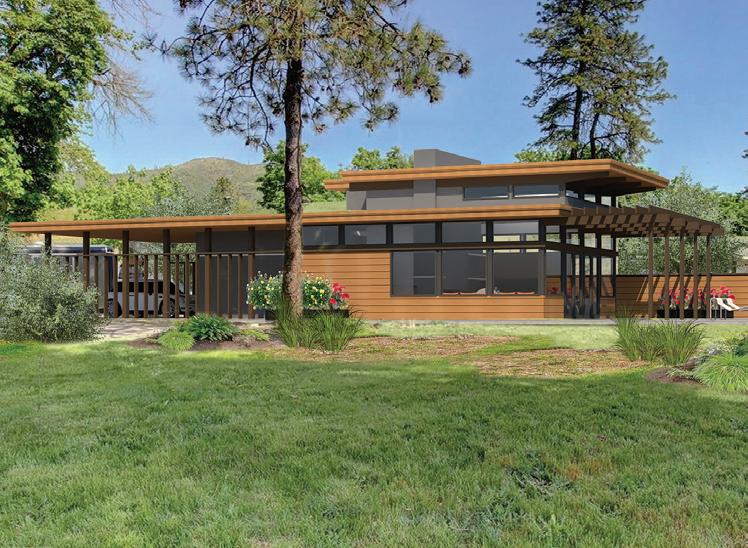
25
— Stuart Graff, President and CEO Frank Lloyd Wright Foundation

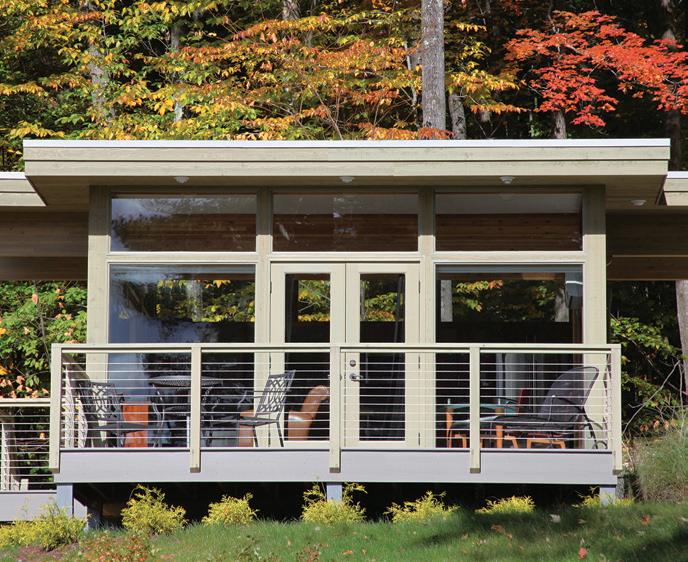

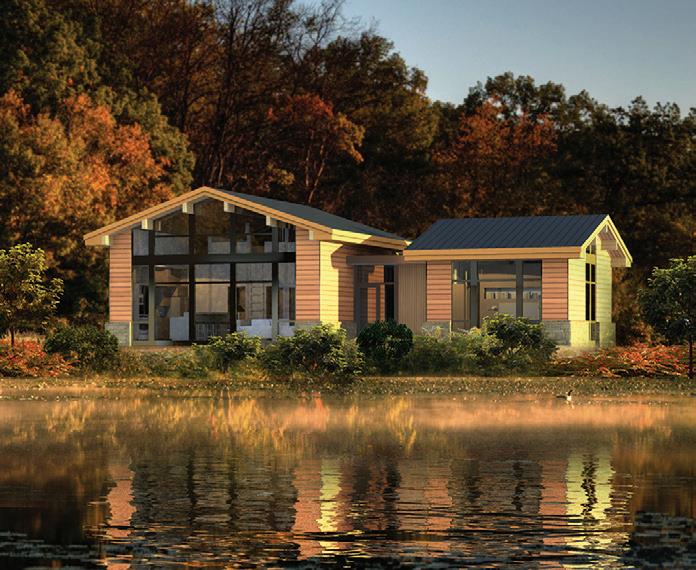
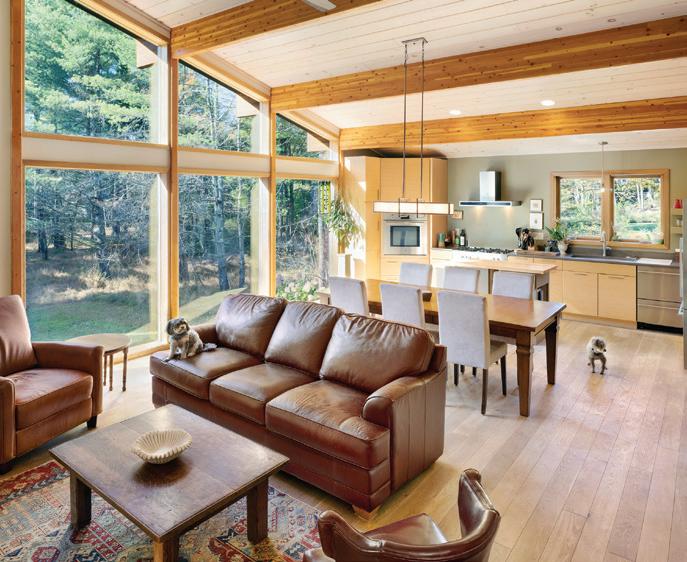






26 See more ADUs and small homes at lindal.com/small-homes 41559 NY CEDAR ASPEN 41694 WA MARIS ADU 41422 CT BERKSHIRE 41422 CT BERKSHIRE 70776 BC ALDER
Lindal’s worldwide network of local independent representatives provide personal support through every aspect of the home design and build process. An experienced dealer serves as your
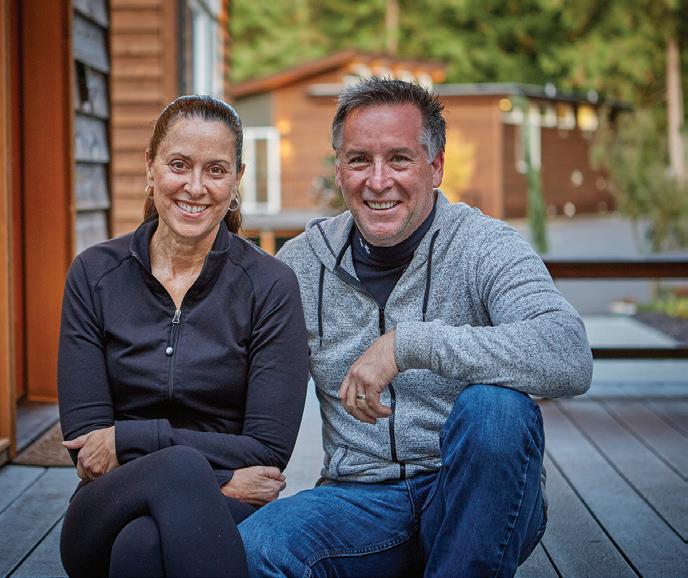
guide and advisor; from initial site visit through the design, engineering and construction process to the final move-in day.

27 FIND A LINDAL REPRESENTATIVE NEAR YOU lindal.com/dealers VIEW ALL OUR HOME DESIGN & FLOOR PLAN BOOKS ONLINE lindal.com/ebooks VISIT OUR WEBSITE lindal.com TAKE THE NEXT STEP
1286/1-23 Volume 3 © 2023 Lindal Cedar Homes, Inc. Printed in the USA. The architectural designs, drawings, and images in this book will give you new ideas about how your Lindal home will look. All of the designs, drawings and images belong to Lindal Cedar Homes, Inc. They are protected by copyright law, and you may use them only to design and construct a home using Lindal’s premium building materials. Any other use of the designs, drawings, photographs and images in this book, including without limitation the preparation of new plans based on Lindal’s plans, is strictly prohibited. Renderings and photographs may show premium upgrades available from Lindal. Due to individual customization some photographs may vary from the floor plan. Plan scale varies due to the graphic design and printing process. Consult your local independent Lindal dealer for updates and pricing. All rights reserved.

28
1.888.454.6325 lindal.com INDEPENDENTLY DISTRIBUTED BY: 41559 NY - Photo: John Muggenborg