WE.ARE. THERE.


FOR THOSE CRUCIAL LIFE DECISIONS
Prepared for DEBORAH HOPKINS 716 BERING DRIVE #31 HOUSTON, TEXAS 77008

“WE JUST FINISHED UP AT YOUR OFFICE. EVERYONE WAS SO FRIENDLY, HELPFUL, AND PROFESSIONAL! YOU REALLY HAVE A GREAT OFFICE TO WORK WITH.”
•David & Kimberley E.
We appreciate the invitation to interview with you and for considering Beth Wolff Realtors to be your representative. Your home might be the largest asset of your life. We understand you and your family depend on this transaction to build the future and there is nothing more important than this decision. We take this responsibility to heart and will do anything and everything to make this process as seamless as possible – from listing to closing.
Our affiliations and connections only come by building trusted relationships. Many years of smart business decisions for our clients established our reputation. These distinctions make us who we are today. Our expertise and experience are what our clients expect and deserve from a professional real estate broker.
And, we intend to continue this promise for generations to come.
Sincerely,
You only become a 40+ year company by having deep roots established in Houston, and we take pride in our reputation for ethics, philosophy and results. Our market knowledge, creative marketing solutions and commitment to unmatched personalized customer service have earned us the highest accolades. We have the unique distinction of being family owned with global connections.
So Trust Wisely.® YourLifestyleAdvisors JulieFischer julie@bethwolff.com 713-376-0012 Ed Wolff edwolff@bethwolff.com 713-446-9205
Marketing.
Beth Wolff Realtors specializes in sales, leasing and relocations with dedicated marketing and strategies that focus on why you purchased your property. We think like a buyer.
OUR NETWORK
We are integrated in Houston. We have networks and affiliations to get your property noticed and sold.

IMMEDIATE MARKETING
Staging to enhance the positive attributes
Professional still photography, aerial drone shots and video tours
Strategic advertising and marketing through targeted media campaigns that are custom for your property
Events: agent tours and open houses in person and virtually
Printed postcards, brochures, flyers and internal plus external emails
Maximum exposure through social networks
Web exposure on Internet Data Exchange such as HAR, Zillow, Trullia, Realtor.com, Sotheby’s, Redfin. Personal calls and showings to our network of affiliates
STRATEGIC MARKETING
Identifying the marketplace in which you compete, your target audience, the ways you want to reach them, and how you will tell the story in a way to help buyers make an emotional connection - and as a result, a sale
AVAILABLE SERVICES
Professional staging
Moving and storage options
Cleaning and repair services
RETAIL LAYOUT














Our clients count on us to take on the most complex challenges to provide innovative solutions that push the limits of what’s possible. p. 800-373-5330 f. 866-242-3428 Chicago - Orlando www.oakleysign.com CUSTOMER INFORMATION: Customer Name (Company) Customer # / Contact # Order # Order Date Order Processor APPROVAL DATE / PRINT SCHEDULE: Approval Date Print Time Due Date Repeat/Revise Old Job If Rep/Rev, Last Job # QC/Reprint Note: Item # / Part # Qty Single or Double Sided Bi-Lines Laminate Note: Grommets Corners Holes: Assembled Frame Item # Note: IMPRINT/LAYOUT DETAILS: LAYOUT OF1 1 TEMPLATE PRINTING: Holes: Swinger,Standard,Custom Round Corners: Yes / No Assembled: Yes / No Die-Cut: Yes / No Frame: PACKING: Qty: Slip Sheet: Yes / No Corners: Yes / No Hardware: Yes / No INITIALS:REPEAT 46508 / 87931 688221 11/06/18 ORDER DEPT 11/06/18 11/14/18 372011005 25 DOUBLE NO Round NO N/A PRE/ADD UPS 5 ARTWORK INFORMATION: PANEL INFORMATION: FINISHING: STOCKING PROGRAM: 1224ALU040 YES Repeat STANDARD
FORM Internet marketing on all platforms such as HAR, Zillow, Trullia, Realtor. com, Luxuryrealestate.com and other websites throughout the world. Ads in local publications Strategic promotion of open houses through digital Professional video and slideshow content Personal calls to other agents and potential buyers Social media and influencer engagement Direct marketing with mailings, postcards and flyers Public relations and press
The greater wisdom. Our promise
As your advocate, you will have the unwavering dedication and support in your transaction with the highest professional standard. We believe in putting the client’s goals first and always striving for impeccable customer service and communication. This commitment has earned the loyalty and trust from our partners and clients for 40+ years.
Our story
Since 1978, Beth Wolff Realtors has been synonymous with expertise and service in Houston’s residential real estate marketplace. Under the guidance and vision of company founder, chairman and CEO, Beth Wolff, the company has built a prominence in the city.
This company is a true success story. Business opportunities for women were only starting to emerge, but after earning a business degree from the University of Texas at Austin, Beth established one of the Houston’s premier real estate firms, Beth Wolff Realtors.
Teamed with real estate professionals with the same core values, Beth Wolff Realtors continues to thrive in all areas of Houston and surrounding areas. We understand your success depends on us. We take that responsibility seriously with thoughtful consideration. We listen. We strategize. We market. Together, we are successful to accomplish our goal.

WE KNOW HOUSTON BECAUSE WE HELPED BUILD IT.
GHP
Professional partners.
WHO’S WHO IN LUXURY REAL ESTATE
A global collection of 130,000+ professionals with properties in over 70 countries. The network provides unprecedented access to local, national and international brokers and clientele.
FIABCI INTERNATIONAL REAL ESTATE FEDERATION


FIABCI has provided access and opportunities for real estate professionals interested in gaining knowledge, sharing information and conducting international business with each other.
GREATER HOUSTON PARTNERSHIP
The GHP champions Houston’s growth and success by bringing together business and civic-minded leaders to address the region’s unique challenges.
HAR / TAR /NAR REALTOR ASSOCIATIONS
Involvement provides Beth Wolff Realtors necessary resources for the improvement of our function within the industry. Leadership ensures our clients’ interests are protected.
Big decisions begin with those you trust.
Houston
Who’s Who In Luxury Real Estate - Board of Regents
FOR REAL ESTATE COMPANIES WORLDWIDE
The Board of Regents is an exclusive network of the world’s most elite luxury real estate professionals. It is the leadership body that has determined the direction of Who’s Who in Luxury Real Estate since 1986. Each Regent represents a defined territory, serving as a leading authority in their designated region. Beth Wolff Realtors is proud to be among the representatives for Texas.
Regents have access to elite tools and resources to command international business. The digital footprint for Regents is unparalleled, with prime placement for every associate and luxury listing on LuxuryRealEstate.com, as well as Regents.com. The Board of Regents designation provides a pedigree of prestige among leaders in the luxury real estate industry.
With unique opportunities to connect with top luxury real estate professionals in unique markets around the world, Beth Wolff Realtors’ membership on the Board of Regents create professional relationships that turn into opportunities for our clients.
Powerful connections allow collaboration, further increasing our global reach and showcasing properties on an international scale.
in property sales

Award 2020
Satisfaction Rating
We. Are. Here. $Billions
40+ years 99% Customer
BBB Pinalce
Our leadership.
Beth Wolff is a woman of recognized vision and accomplishment. A thirdgeneration Houstonian, she has built a successful residential real estate business. Her commitment to customer service has served as the guide for the firm’s 40+ realtors and set a standard for residential realtors
 BETH WOLFF FOUNDER AND CEO
BETH WOLFF FOUNDER AND CEO
As a leader in every aspect of her community, she has worked extensively with Houston’s business, civic, and social leaders. Beth has helped shape Houston’s growth and made her mark in the Houston community, having served in leadership positions with an extensive list of civic organizations. “It is an honor and a privilege to be able to give back to the community that has been so important to me, my company, and my family,” said Beth in an interview. Her awards and accomplishments are listed on the website.
Fourth-generation Houstonian Ed Wolff grew up watching his mother build a world-class residential real estate business. After college at Louisiana State University (LSU), Ed joined the family firm working his way up to president. Today, they are considered one of Texas’ most successful residential brokerages and respected mother-son enterprises.
ED WOLFF PRESIDENT

Your advisor.
He holds the Certified Relocation Professional (CRP) and Certified International Property Specialist (CIPS) designations and is often called upon to share his expertise on panels at real estate seminars in many different countries. As a director and spokesperson for FIABCI-USA, the American Chapter of the International Real Estate Federation, he promoted his hometown and the USA in cities around the globe and was instrumental in bringing the World Congress of FIABCI to Houston in 2004.
JULIE FISCHER REALTOR ASSOCIATE

Julie Fischer comes to Beth Wolff Realtors from another Houston based real estate company. Her strong knowledge of Houston neighborhoods enables her to assist clients with all their real estate needs. Julie is a strong believer in home ownership and is dedicated to finding the ideal property match for her clients. She stays current on marketplace trends and pursues continuing education programs to better serve her clients. She is dedicated to representing her clients in their favor, and will negotiate the best deal possible.
Julie is a member of the National Association of Realtors (NAR) and the Houston Association of Realtors (HAR). She has her Accredited Buyers Representative (ABR), Certified Negotiations Expert (CNE). Graduate Real Estate Institution (GRI) and Corporate Mobility Specialist designaitons as well as Dale Carnegie training. As a goal-oriented individual, Julie obtained a Bachelor of Arts degree in General Business from the University of Houston-Downtown in 1995. Julie is actively involved with the KAIROS More To Life Foundation, serves on the board of the Houston Syphony League and the Houston LBGT Chamber of Commerce. She stresses the importance of honesty, integrity, and ethics in both her personal life and professional career. One of her goals is to keep growing.
We support our community
THESE ARE A FEW OF THE ORGANIZATIONS WE SUPPORT.
Barbara Bush Literacy Foundation
Texas Children’s Hospital
Houston Symphony
Houston Ballet
American Heart Association
Leukemia & Lymphoma Society
Houston Stronger
Citizens for Animal Protection
Houston A+ Challenge
Baylor Partnership of Medicine
Virtuosi
Anti-Defamation League
Covenant House

The Women’s Fund
The Greater Houston Partnership
Greater Houston Women’s Chamber Crohn’s & Colitis Foundation
SUBJECT PROPERTY TAX RECORDS
Beds
Sq
Full
Sq
Half Baths
Sale Price
Type CONDO
Sale Date
OWNER INFORMATION
Owner Name Hopkins Deborah Tax Billing Address
Bering Dr #0031
Owner Name 2 Tax Billing City & State Houston, TX
Owner Occupied Yes Tax Billing Zip 77057
DMA No Mail Flag Tax Billing Zip+4 2165 Carrier Route C031
LOCATION INFORMATION
Subdivision Beringwood Condo
Topography Flat/Level School District Name Houston ISD Census Tract 4315 06
Neighborhood Code Beringwood Condo 5365 02 Map Facet 491 K Township Houston Traffic Paved MLS Area 22 Flood Zone Code X Market Area GALLERIA Flood Zone Date 06/09/2014 Key Map 491k Flood Zone Panel 48201C0665M Waterfront Influence Apt/Condo Complex
TAX INFORMATION
Parcel ID 113 405 000
Improved 81% Parcel ID Exemption(s) Parcel ID 1134050000005 Tax Area 040 Lot # Fire Dept Tax Dist Block # Water Tax Dist 041 Legal Description
U D Information
&
Assessment Year
31 BLDG
COM
BERINGWOOD CONDO
LAND
Value Total $171,357 $171,357 $171,357
Value Land $32,558 $32,558 $32,558
Value Improved $138,799 $138,799 $138,799
Assessed Change
Assessed Change
Value Total $171,357 $171,357 $171,357
Value Land $32,558 $32,558 $32,558

Value
Jurisdiction
$138,799 $138,799 $138,799
Tax Rate
Tax Amount
716 Bering Dr #31, Houston, TX 77057-2165, Harris County APN: 113-405-000-0005 CLIP: 2676444274 MLS
2 MLS
Baths 2
N/A MLS
$73,500 MLS
05/16/2001 MLS
Ft 1,171 Lot
Ft 261,944 Yr Built 1978
716
0005 %
UNIT
H .007440 INT
MON
& ELE
M
ASSESSMENT
TAX
2021 2020 2019 Assessed
Assessed
Assessed
YOY
($) $0 $0 YOY
(%) 0% 0% Market
Market
Market
Improved
Tax Year Total Tax Change ($) Change (%) 2019 $4,150 2020 $4,112 $38 0 92% 2021 $3,994 $118 2 86%
Houston ISD 1 0944 $1,875 33 Harris County 37693 $645 90 Hc Flood Control Dist 03349 $57 39 Port Of Houston Authority 00872 $14 94 Hc Hospital Dist 16221 $277 96 Hc Department Of Education 00499 $8 55 Houston Community College 09909 $169 80 Houston City Of 55083 $943 89 Total Estimated Tax Rate 2 3307 CHARACTERISTICS Property Details Courtesy of Brian Ladd, Beth Wolff, REALTORS, Houston Association of REALTORS Generated on:10/18/22 The data within this report is compiled by CoreLogic from public and private sources If desired, the accuracy of the data contained herein can be independently verified by the recipient of this report with the applicable county or municipality Page 1/3
Condo Land Porch
Land Use State Condo Apartment Style
Acres 6 0134
Porch Sq Ft
Patio Type
Lot Sq Ft 261,944 Patio/Deck 1 Area
# of Buildings 1 Patio/Deck 2 Area
Building Type Condo Apartment
Parking Type
On & Off Street Bldg Class R No Parking Spaces
Building Comments Garage Type Parking Avail Building Sq Ft 1,171 Garage Capacity
Gross Sq Ft 1,171 Garage Sq Ft
Above Gnd Sq Ft 1,171 Carport Sq Ft
Ground Floor Sq Ft 1,171 Roof Type
2nd Floor Sq Ft Roof Material
Stories 1 Roof Shape
Condition Average Roof Frame Quality Good Construction
Total Units Interior Wall
Total Rooms 5 Floor Cover
Bedrooms 2 Foundation Slab
Total Baths 2 Exterior Brick Veneer
MLS Total Baths 2 Pool
Full Baths 2 Pool Sq Ft
Half Baths Year Built 1978
Fireplace Y Building Remodel Year Fireplaces 1 Effective Year Built 1978 Elec Svs Type Y Other Rooms
Cooling Type Central
FEATURES
Feature Type Unit Size/Qty Width Depth Year Built Base Area Pri S 1,171
Feature Type Value
Area Pri
Building Description Building Size
Fireplace:
Room:
Height
Land Use CoreLogic Condominium Heat Type Central Land Use County
Lot
Base
Metal 1 Fixtures: Total 9
Total 5 Room: Bedroom 2 Fixtures: Addl 1 Story
Index 1 Room: Full Bath 2 SELL SCORE Rating High Value As Of 2022 10 16 04:43:25 Sell Score 818 LISTING INFORMATION MLS Listing Number 569031 MLS Sale Date 05/16/2001 MLS Status Sold MLS Sale/Close Price $73,500 Listing Area 22 MLS Contingency Date MLS D O M 10 MLS Withdrawn Date MLS Listing Date 03/27/2001 Listing Agent Gorskil Lou Parks Gorski MLS Current List Price $74,950 Listing Broker LOU PARKS GORSKI MLS Original List Price $74,950 Selling Agent Linwood Linda Underwood MLS Status Change Date 05/16/2001 Selling Broker COLDWELL BANKER UNITED, RE ALTORS MLS Pending Date 04/06/2001 MLS Listing # MLS Status MLS Listing Date MLS Listing Price MLS Orig Listing Price Property Details Courtesy of Brian Ladd, Beth Wolff, REALTORS, Houston Association of REALTORS Generated on:10/18/22 The data within this report is compiled by CoreLogic from public and private sources If desired, the accuracy of the data contained herein can be independently verified by the recipient of this report with the applicable county or municipality Page 2/3
LAST MARKET SALE & SALES HISTORY
Recording Date 09/01/2010 05/30/2001 01/20/1998
Nominal
Buyer Name Hopkins Deborah Zoppina Joseph R & Kathleen Zion Investments Properties Buyer Name 2 Zoppina Kathleen
Seller Name Zoppina Joseph R & Kathleen Zion Investment Properties Goodman R G & Kimberly G Document Number 374045 54048-2536 51654-1108
Document Type Warranty Deed Warranty Deed Quit Claim Deed
MORTGAGE HISTORY
Mortgage Date 05/04/2016 10/21/2003 05/30/2001
Mortgage Amount $65,900 $78,888 $55,100
Mortgage Lender Wells Fargo Bk Na Countrywide Hm Lns Inc Countrywide Hm Lns Inc Mortgage Code Conventional Conventional Conventional
Borrower Name Hopkins Deborah Zoppina Joseph R Zoppina Joseph R Borrower Name 2 Zoppina Kathleen Zoppina Kathleen
FORECLOSURE HISTORY
Document Type
Default Date
Foreclosure Filing Date
Recording Date
Document Number Book Number
Page Number
Default Amount
Final Judgment Amount
Original Doc Date
Original Document Number
Original Book Page
Lender Name
Foreclosure Case #
PROPERTY MAP


MLS Sale Date MLS Sale Price MLS Wthdr Date
Lot Dimensions are Estimated Property Details Courtesy of Brian Ladd, Beth Wolff, REALTORS, Houston Association of REALTORS Generated on:10/18/22 The data within this report is compiled by CoreLogic from public and private sources If desired, the accuracy of the data contained herein can be independently verified by the recipient of this report with the applicable county or municipality Page 3/3
CURRENT MARKET CONDITIONS
Current Market Conditions - Inventory Analysis & Projections
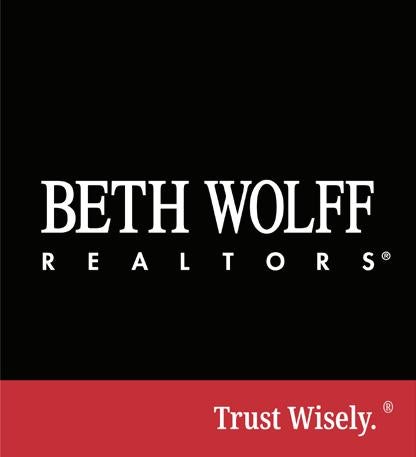
Note the forecast trendline takes two paths for inventory based on absorption rates. The steeper line should level out around 90–120 days. The more gradual line will end up in the same place over a longer period. The result should be the same, a more stable and predictable market with prices remaining level.

0 1 2 3 4 5 6 7 Jan-17 Jul-17 Jan-18 Jul-18 Jan-19 Jul-19 Jan-20 Jul-20 Jan-21 Jul-21 Jan-22 Jul-22 Months of Inventory
Current Market Conditions
We should see prices stabilize if averaged over the last two years. Although some markets did see prices escalate too quickly and may see a reduction (2-5%), these are hyper-localized and based upon a very short period in April-June of 2022. We believe that the Houston real estate market will normalize to levels closer to 2018-2019, which does not indicate substantial reduction in prices.
2018 and 2019 were two of the best years in Houston Real Estate in both volume and maintained sales price growth. Conforming loan limits were raised, sales activity was good, and average days on market was between 90-120 days.
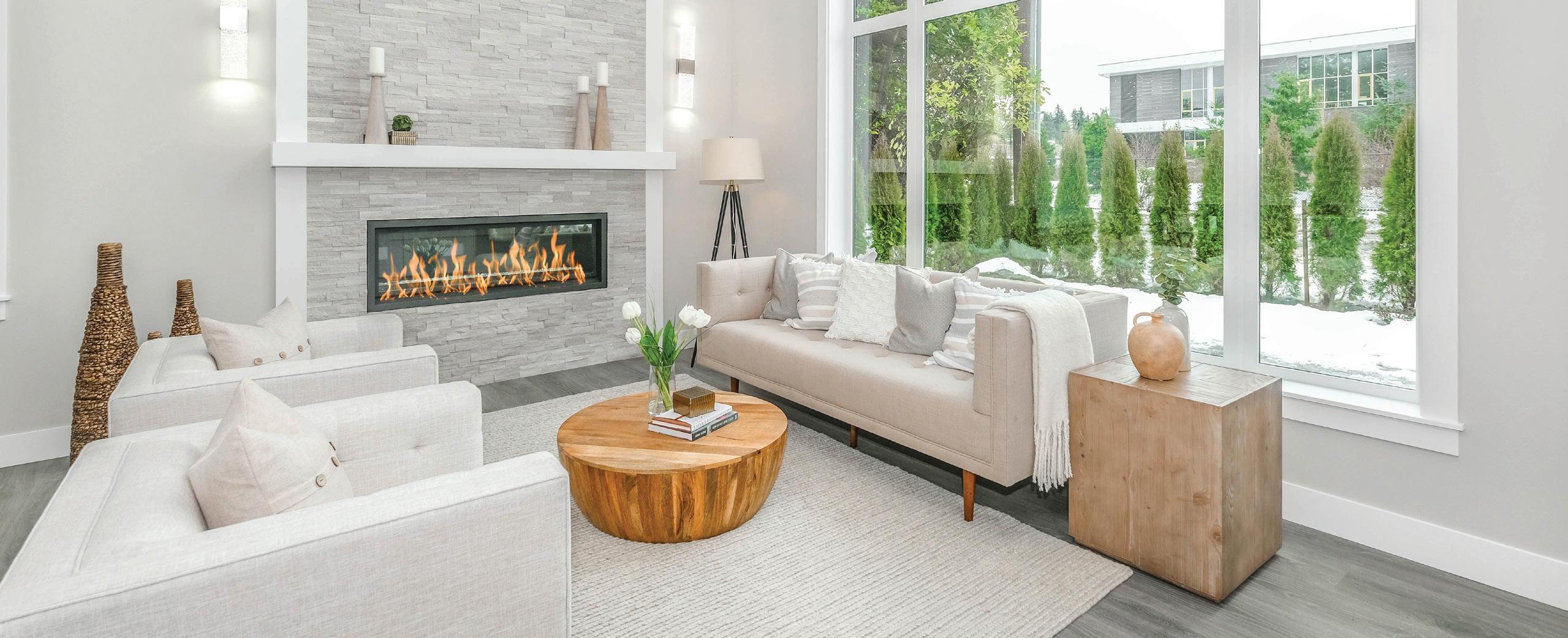
(National Association of Realtors considers a Seller’s market anytime we have less than a 180-day supply of homes.)

Average List Price & Sales Price
$500,000
$450,000
$400,000
$350,000
$300,000
$250,000
$200,000
$150,000
$100,000
$50,000
$0
List Price, Average Sale Price, Average
Jan-17 Jul-17 Jan-18 Jul-18 Jan-19 Jul-19 Jan-20 Jul-20 Jan-21 Jul-21 Jan-22 Jul-22
AREA ACTIVITY
Comparative Market Analysis

Prepared By: Julie Fischer
Listings as of 10/17/22 at 11:49 am
Property Type is Townhouse/Condo' Status is one of 'Active', 'Option Pending', 'Pend Cont to Show', 'Pending' Status is 'Sold' Status Contractual Search Date is 10/17/2022 to 04/20/2022 Latitude, Longitude is around 29.76, -95.48
Townhouse/Condo
Active Properties
AddressMLS # # GarHBFBBRSubdivision #CP Yr Blt List Price LP/SqFtBld SqFt CDOMCnd Lot SF
5711 Sugar Hill Drive #9485172423 011Sugar Hill Condo 1 1977 $127,000 $153.388280Yes 214185,534
6456 Bayou Glen Road46391632 011Kerry Glen Condo 1967 $150,000 $196.597630Yes 14189,738
612 S Ripple Creek Drive42488019 022Woodway Glen T/H Condo 1964 $184,900 $142.011,3022Yes 1382,780
6415 BAYOU GLEN31176324 012KERRY GLEN III CONDO 1 1970 $189,000 $176.641,070Yes 87
637 S Ripple Creek Drive24128880 022Bayou Glen T/H Condo 04 Amd 1965 $220,000 $149.251,4742Yes *25771,514
6417 Bayou Glen Road86643640 112Kerry Glen Condo Sec 03 1 1970 $220,000 $224.26981Yes 101186,765
Bering Drive #B86956021 022Woodway Crossing Condo 1978 $234,999 $173.051,358Yes 5683,562
Averages:
Pending Properties
Averages:
1970 $127,000 $234,999 $189,414
$189,000 1970 1978 1964 $224.26 $173.60
$142.01 $173.051,070 1,111 1,474 763 87 106 257 13 133,316 189,738 71,514 134,548
$139,000 $167.87
$149,900 $163.29
$160,000 $166.32
$149,900
$139,000 $160,000 $149,633
$163.29 $166.32
$167.87 $165.83
4
757
# LISTINGS:
Maximums: Minimums: Medians:7 2 2 1 2 1 1 2 1 0 0 1 0 1 2 0 1 1 1 1 1
AddressMLS # # GarHBFBBRSubdivision #CP Yr Blt List Price LP/SqFtBld SqFt CDOMCnd Lot SF 1100 Augusta Drive #3066534319 011Woods/Augusta Twnhm 1976
828Yes
132,485 1223 Augusta Drive #1064206381 012Tangle Oaks Condo 1 1983
918Yes 7131,907 845 Augusta Drive #5320535405 012Grovewood Condo 1977
9621Yes 30129,299 # LISTINGS:
Maximums: Minimums: Medians:3 2 2 1 2 1 1 1 1 0 0 0 0 1 1 1 1 1 1 1 1 1977
1979 1983 1976
918 903 962 828 7 14 30 4 131,230 132,485 129,299 131,907 This represents an estimated sale price for this property. It is not the same as the opinion of value in an appraisal developed by a licensed appraiser under the Uniform Standards of Professional Appraisal Practice Copyright: Houston Association of REALTORS© 2022 All rights reserved. Information is believed to be accurate but is not guaranteed.
Comparative Market Analysis
Listings as of 10/17/22 at 11:49 am Townhouse/Condo
Prepared By: Julie Fischer
Sold Properties
AddressMLS #
845 Augusta Drive #4154417507
GarHBFBBRSubdivision #CP Yr Blt List Price
Sold Price SP%LPCls DateLP/SqFt SP/SqFtBld SqFt CDOMCnd Lot SF
11Grovewood Condo 1 1977 $97,000 $107,500 110.8209/02/22$162.21 $179.77598Yes 4129,299
1100 Augusta Drive #144539952 011The Woods On Augusta 1 1976 $110,000 $110,000 100.0007/26/22$132.85 $132.85828Yes 7132,485
1100 Augusta Drive #4088882949 012Woods On Augusta T/H Condo 1 1976 $110,000 $110,000 100.0009/09/22$121.01 $121.01909Yes 3132,485
845 Augusta Drive #425488068 011The Grovewood Condo 1977 $114,900 $115,000 100.0907/26/22$192.14 $192.31598Yes *53129,299
5711 Sugar Hill Drive #66776759 011Sugar Hill Condo 0 1977 $130,000 $130,000 100.0005/06/22$157.00 $157.008280Yes 2185,534
720 Bering Drive #F25655165 011Beringwood Condo 1 1978 $140,000 $137,000 97.8609/15/22$177.66 $173.86788Yes 5261,944
1223 Augusta Drive #347881393 012Tangle Oaks Condo 1983 $159,900 $140,000 87.5506/08/22$174.18 $152.51918Yes *17764,011
845 Augusta Drive #1947222853 011Grovewood 1 1977 $143,000 $143,000 100.0004/29/22$204.87 $204.87698Yes 8129,299
6665 Bayou Glen Road77938395 011Kerry Glen Condo Sec 02 1967 $142,000 $149,100 105.0005/27/22$181.12 $190.18784Yes 7189,738
1223 Augusta Drive #1365233974 012Tangle Oaks Condo 1983 $149,900 $150,000 100.0710/05/22$163.29 $163.40918Yes 4131,907
845 Augusta Drive #8937607502 012Grovewood Condo 1 1977 $169,000 $155,500 92.0106/24/22$175.68 $161.64962Yes 3129,299
1100 Augusta Drive #362504282 012Woods On Augusta T/H Condo 1976 $155,950 $155,900 99.9708/01/22$171.56 $171.51909Yes 49132,485
Sugar Hill Drive #8613348592 022Sugar Hill Condo 1 1977 $165,000 $160,000 96.9708/25/22$162.72 $157.791,014Yes 4185,534
Sugar Hill Drive #5963032048 012Sugar Hill Condo 1 1977 $159,900 $160,000 100.0605/10/22$175.91 $176.02909Yes 6185,534
712 Bering #E1263058588 012Beringwood Condo 1 1978 $166,500 $169,500 101.8005/13/22$178.07 $181.28
53252710
Bering Drive
Bayou Glen Road3712492
Crab Orchard Road10510386
Bering Drive #E96880293
S Ripple Creek Drive #658
Bering Drive #10123757263
Beringwood
Kerry Glen Condo
Kerry Glen Condo Sec 01
Beringwood Condo
This
15261,944
1978 $192,000 $188,000 97.9209/16/22$205.35 $201.07
73
1970 $179,000 $189,500 105.8704/29/22$156.20 $165.361,146
10186,765
2252,042
1969 $199,000 $190,000 95.4807/11/22$131.44 $125.501,514
1978 $197,000 $193,000 97.9708/23/22$210.70 $206.42935
70261,944
20
Woodway Glen T/H Condo 1964 $200,000 $200,000 100.0005/25/22$153.61 $153.611,302
21
Seven Oaks T/H Condo 1978 $234,900 $229,000 97.4905/19/22$199.58 $194.561,177
of Professional Appraisal Practice

Copyright: Houston Association of REALTORS© 2022 All rights reserved. Information
believed
is not
#
0
5711
5711
9350Yes
708
#E
012
1
9350Yes
6539
012
03
Yes
6336
122
2
Yes
706
012
1
Yes
658
58743977 022
2Yes
1201
022
2No
represents an estimated sale price for this property. It is not the same as the opinion of value in an appraisal developed by a licensed appraiser under the Uniform Standards
is
to be accurate but
guaranteed.
Comparative Market Analysis
Listings as of 10/17/22 at 11:49 am Townhouse/Condo
Prepared By: Julie Fischer
# LISTINGS:
Maximums: Minimums: Medians:21
Averages:
$171.51 $121.01 918 934 1,514 598 8 27 177 2 160,086 261,944 52,042 132,485
1977 $97,000 $234,900 $157,855 $156,286 $229,000 $107,500 99.38 110.82 87.55 $159,900 $155,500 100.00 1976 1983 1964 $210.70 $170.82
Quick Statistics ( 31 Listings Total )
$121.01 $174.18 $169.64 $206.42
List Price Max $234,999$97,000 $159,900 Min Median
Sold Price $107,500 $229,000 $155,500
Adj. Sold Price
Average $164,185 $156,286
LP/SF SP/SF $169.64$206.42 $171.51$121.01 $171.56$170.96$224.26$121.01
Adj. SP/SqFt
$105,000 $229,000 $154,212 $151,900 $121.01 $204.87 $167.44 $167.11
This represents an estimated sale price for this property. It is not the same as the opinion of value in an appraisal developed by a licensed appraiser under the Uniform Standards of Professional Appraisal Practice
Copyright: Houston Association of REALTORS© 2022 All rights reserved. Information is believed to be accurate but is not guaranteed.

2 2 1 2 1 1 2 1 0 0 1 0 1 2 0 0 1 2 1 0
3-Up Comparison
Prepared By:Julie Fischer
Listings as of 10/17/22 at 11:50 am
Address MLS #
CDOM List Price List Date

Status
Prop Type
Sub Type
Subdivision Building SqFt Lot Size
Beds
Baths - Full Baths - Half #Unit Stories Year Built Gar # of Spcs Crpt # of Spcs Pool - Private Pool Area SP/LP %
$/SqFt Close Cst Pd Rep/Allow Pd Maint Fee
Mnthly Maint
Price Sold Date
Remarks
Details 5711 Sugar Hill Drive #94 85172423 214 214 $127,000 03/17/2022



Active Townhouse/Condo Condominium Sugar Hill Condo 828 185,534 1 1 0 1 1,977
No Yes
Beautiful upstairs unit with fresh paint, new windows, carpet and move in ready! New windows, blinds and curtains, New Exterior Doors, New Ceiling fans (2), New Flat Top Electric Stove, New Microwave over Stove, New kitchen and vanity gooseneck faucets, New Paint, Living Area, Exterior Doors & Storage Closet, New Vanity Mirror, New Water Heater, Carpet, Dishwasher. Fridge 4-5 years old. Condos
Details 6456 Bayou Glen Road 46391632
14 $150,000 10/03/2022
Active Townhouse/Condo Condominium Kerry Glen Condo 763 189,738
Details 612 S Ripple Creek Drive 42488019
$184,900 10/04/2022
Active Townhouse/Condo Condominium Woodway Glen T/H Condo 1,302 82,780
Rare 1 story unit with no neighbors to one side. Great location in the Tanglewood area in a well established, private community with manned guard & concierge services. Unit features granite counters and hard wood floors. Kitchen overlooks spacious living room. Nice master bedroom with oversized walk in closet complete with built in shelving. Lush landscaping throughout property. *WASHER/DRYER/REFRIGERATOR
1 1,964
Calling all investors!! Situated on a Tanglewood area cul-de-sac in Woodway Glen, this 2/bed 2/bath condo is a fantastic opportunity for an investor. From the large oversized balcony/patio you can see the lushness of the beautiful surrounding grounds. The entire complex backs to Buffalo Bayou. Open concept dinning and living room. The primary bedroom en-suite features a tub/shower combo, vanity w/ sink and his and hers ample sized walk-in
DOM
Sold
0 1
$153.38 Yes $318.00/Monthly
14
1 1 0 1 1,967 0 No Yes $196.59 Yes $670.00/Monthly
13 13
2 2 0
2 No Yes $142.01 Yes $643.00/Monthly
Copyright: Houston Association of REALTORS© 2022 All rights reserved. Information is believed to be accurate but is not guaranteed
Prepared By:Julie
#
Price
Date
Type
Type
Building SqFt Lot Size
- Full Baths - Half #Unit Stories
Built
# of Spcs
# of Spcs
- Private Pool Area
Cst Pd Rep/Allow
Maint
Price

Date
Details 6415 BAYOU GLEN 31176324
$189,000 07/22/2022
Active Townhouse/Condo Condominium KERRY GLEN III CONDO 1,070
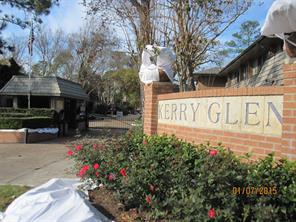
3-Up Comparison
OPORTUNITY - GREAT REDUCTIONMOTIVATED SELLER - NICE UPDATED TWO BEDROOMS ONE BATH SECOND FLOOR UNIT IN QUIET GATED COMPLEX WITH GATE ATTENDANT HOA FEE INCLUDES ALL UTILITIES, ELECTRICITY, WATER, SEWAGE, BASIC CABLE. - WASHER AND DRYER INSIDE THE UNIT FOR YOUR CONVENIENCE. BALCONY OFF MASTER BEDROOM FACES 2ND BAPTIST SCHOOL SPORT FIELD - NICE COMMON AREAS
Details 6417 Bayou Glen Road 86643640
101 $220,000 07/08/2022
Active Townhouse/Condo Condominium Kerry Glen Condo Sec 03 981 186,765
Copyright:
Listings as of 10/17/22 at 11:50 am
This fabulous, beautifully updated, 2 bedrom, 1/1 bath condo is located in the highly desirable Kerry Glen community--a lovely gated neighborhood, in the Tanglewood area, close to Woodway & Voss and Second Baptist Church. This well landscaped development, next to Buffalo Bayou, has a sparkling pool, and a maintenance fee that covers all of the utilities and many extras: electric, water, trash, cable, covered parking and an extra
Details 637 S Ripple Creek Drive 24128880 169 257 $220,000 05/01/2022

Active Townhouse/Condo Condominium Bayou Glen T/H Condo 04 Amd 1,474 71,514 2 2 0 1 1,965 2

Yes $149.25
is believed to be
is not
A lovely move-in ready condo situated in a great location, with No carpet, Tile, and laminate flooring throughout the whole area. This traditional home is filled with every convenience with close proximity to grocery stores, restaurants, and shopping centers. An open concept floor plan features a high vaulted ceiling filled with sunlight throughout the house, newly updated bedrooms, New windows, New floor, New interior doors, New painting. A
Fischer
Address MLS
DOM CDOM List
List
Status Prop
Sub
Subdivision
Beds Baths
Year
Gar
Crpt
Pool
SP/LP % $/SqFt Close
Pd Maint Fee Mnthly
Sold
Sold
Remarks
87 87
2 1 0 1 1,970 1 No Yes $176.64 Yes $495.00/Monthly
101
2 1 1 1 1,970 1 No Yes $224.26 Yes $553.00/Monthly
No
Yes $731.00/Monthly
Houston Association of REALTORS© 2022 All rights reserved. Information
accurate but
guaranteed
Prepared By:Julie
Address
#
List Price List Date

Status
Details 757 Bering Drive #B 86956021
$234,999 08/22/2022
Type
Type
Subdivision Building SqFt Lot Size
Beds
Baths - Full Baths - Half #Unit Stories
Built
# of Spcs
# of Spcs Pool - Private Pool Area
%
Cst Pd Rep/Allow Pd
Fee
Mnthly Maint
Price
Date
Active Townhouse/Condo Condominium Woodway Crossing Condo 1,358 83,562

3-Up Comparison
1,978
Listings as of 10/17/22 at 11:50 am
Exceptional and highly desired Woodway Crossing community Galleria/Tanglewood area of Houston. Beautifully updated 2 bedroom 2 bath condominium with garage. This condo features Italian porcelain tile floors, Spacious master has 2 walk-in closets, Corian countertops in kitchen and mounted microwave , Vaulted ceilings, wet bar and fireplace, utility room with sink, attached garage, neutral paint, large windows and private balcony. This
Details
Augusta Drive #30 66534319
$139,000 09/17/2022
Pending Townhouse/Condo Condominium Woods/Augusta Twnhm 828 132,485
Details 1223 Augusta Drive #10 64206381
7 $149,900 09/10/2022
Pending Townhouse/Condo Condominium Tangle Oaks Condo 918 131,907 2 1 0 1 1,983


No Yes
Welcome to this fully updated and renovated condo located in the Galleria area, close to all major retail, restaurants, and coffee shops BRAND NEW A/C system! Fully renovated! Laminate all throughout the condo, including the bedroom. Granite countertop, updated appliances, fully renovated bathroom and kitchen with brand new white cabinets and backsplash. Brand new light fixtures. This is a second floor unit with views of
Copyright: Houston Association of REALTORS©
Location, location, location. This 2 bedroom one bath condo is in the heart of the Galleria. Small 52 unit community with controlled gated access, close to great shopping, great restaurants and within a short walk to the Trotter Family YMCA This upstairs corner unit offers a split bedroom plan with a full bath in between. Well maintained grounds with a sparkling pool. Pack your bags and move right in and enjoy the view from your baclony!
All rights reserved. Information is believed to be accurate but is not guaranteed
Fischer
MLS
DOM CDOM
Prop
Sub
Year
Gar
Crpt
SP/LP
$/SqFt Close
Maint
Sold
Sold
Remarks
56 56
2 2 0 1
No Yes $173.05 Yes $431.00/Monthly
1100
4 4
1 1 0 1 1,976 No Yes $167.87 Yes $300.00/Monthly
7
1
$163.29 Yes $300.00/Monthly
2022
Prepared By:Julie Fischer
Address MLS #
CDOM List Price List Date

Status Prop Type Sub Type
Subdivision Building SqFt Lot Size
Beds
Baths - Full Baths - Half #Unit Stories Year Built Gar # of Spcs Crpt # of Spcs Pool - Private Pool Area SP/LP %
$/SqFt Close Cst Pd Rep/Allow Pd Maint Fee
Mnthly Maint Sold Price Sold Date
Remarks
Details 845 Augusta Drive #53 20535405
30 $160,000 08/26/2022
Pending Townhouse/Condo Condominium Grovewood Condo 962 129,299 2 1 0 1 1,977

Yes
NEWER WINDOWS, NEWER APPLIANCES, ADDED FULL VIEW FRONT DOOR WOW,WOW,WOW, BEST PRICE FOR A 2 BEDROOM LOWER LEVEL, THIS RARE FIND..THIS GEM HAS BEEN REMODELED AND UPDATED TO PERFECTION A ONE STORY LOWER LEVEL CONDO IN THE GALLERIAAREA, OFF WOODWAY LOCATON IS THE BEST IN THE WEST CLOSE TO WONDERFUL SHOPPING, DINING, GROCERY, AND THE YMCA ALL
Copyright:
3-Up Comparison
Details 845 Augusta Drive #41 54417507
4 $97,000 08/25/2022
Sold Townhouse/Condo Condominium Grovewood Condo 598 129,299 1 1 0 1 1,977
No Yes 1% $179.77
Yes $303.00/Monthly $107,500 09/02/2022
Darling first floor unit with 1 bedroom, 1 bathroom facing the pool and nestled in the quiet community of The Grovewood Condo's. Freshly painted throughout in 2022. Home features include: Laminate wood floors, laminate counters, freestanding GE electric range and oven, washer/dryer approximately 3 years old, tub+shower combo and enclosed covered patio. Located in the heart of the Galleria area with easy access to plenty of
Listings as of 10/17/22 at 11:50 am
is believed to be
but is not guaranteed
Details 1100 Augusta Drive #40 88882949 3 3 $110,000 08/12/2022


Sold Townhouse/Condo Condominium Woods On Augusta T/H Condo 909 132,485 2 1 0 1 1,976 1 No Yes 1% $121.01 0 Yes $363.00/Monthly $110,000 09/09/2022
Upper 2x1 in great Galleria location. Spacious living room with fireplace and vaulted ceilings, wood burning fire place, large walk in closet, ceiling fans, stack washer dryer, outside storage, recent A/C and Hot water heater. Beautiful pool area on this highly acclaimed property. The unit needs updating. Call Agent to set an appointment
DOM
30
1 No
$166.32 Yes $321.00/Monthly
4
1
0
Houston
Association
of
REALTORS©
2022 All rights reserved. Information
accurate
3-Up Comparison
Prepared By:Julie Fischer
Listings as of 10/17/22 at 11:50 am
Address
MLS # DOM
CDOM List Price List Date
Status
Prop Type
Sub Type
Subdivision Building SqFt Lot Size
Beds
Baths - Full Baths - Half #Unit Stories
Year Built Gar # of Spcs Crpt # of Spcs Pool - Private Pool Area SP/LP %
$/SqFt Close Cst Pd Rep/Allow Pd Maint Fee
Mnthly Maint
Sold Price Sold Date
Remarks
Details
1100 Augusta Drive #1 44539952
7 $110,000 06/15/2022
Sold Townhouse/Condo Condominium The Woods On Augusta 828 132,485 1 1 0 1 1,976 1 No Yes 1% $132.85 0 Yes $363.00/Monthly $110,000 07/26/2022
Don’t blink or you may miss this amazing opportunity! WELCOME HOME to this well-maintained condo that is nestled in a gated community & complete w/ 1 bedroom, 1 bathroom, and includes private parking! Superb Galleria location! With some TLC, this gem will be the perfect home for student, investor, or buyer looking for low-maintenance lifestyle! Inside you have an inviting and open layout that is ready for your decorating touches.
Details 845 Augusta Drive #42 5488068 3 53 $114,900 07/10/2022
Sold Townhouse/Condo Condominium The Grovewood Condo 598 129,299 1 1 0 1 1,977 No Yes 1% $192.31 0 Yes $303.00/Monthly $115,000 07/26/2022

This gorgeous 1 bedroom 1 bath condo situated on the 2nd level, over-looks the sparkling pool and manicured courtyard located in the sought after Grovewood Condominium complex. Close proximity to Memorial Park, easy commute to Downtown, Galleria, & Medical Center. Low monthly HOA dues, that cover grounds, exterior, water/swear, and access gate. With an inviting floor plan, plenty of parking options, a variety of
Details 5711 Sugar Hill Drive #6 6776759 2 2 $130,000 04/19/2022


Sold Townhouse/Condo Condominium Sugar Hill Condo 828 185,534 1 1 0 1 1,977 0 0 No Yes 1% $157.00 0 Yes
$318.00/Monthly $130,000 05/06/2022
Quietly situated a few steps away from Tanglewood, you'll find this lovely, GATED community of Sugar Hill Condos. Lush landscaping and meticulously maintained! No space is wasted in this home. Fresh paint and flooring. Vinyl plank floors in the main living, plush carpet in the bedroom. Spacious Living and Bedroom with soaring ceilings . Wood burning fireplace in the living room. Granite counters in kitchen. Bedroom features 2 walk in closets! Ceiling
Copyright: Houston Association of REALTORS© 2022 All rights reserved. Information is believed to be accurate but is not guaranteed

7
3-Up Comparison
Prepared By:Julie Fischer
Listings as of 10/17/22 at 11:50 am
Address
MLS #
DOM
CDOM List Price List Date

Status
Prop Type
Sub Type
Subdivision Building SqFt Lot Size
Beds
Baths - Full Baths - Half #Unit Stories
Year Built Gar # of Spcs Crpt # of Spcs Pool - Private Pool Area SP/LP %
$/SqFt Close Cst Pd Rep/Allow Pd Maint Fee
Mnthly Maint
Sold Price Sold Date
Remarks
Details 720 Bering Drive #F 25655165

5 $140,000 08/24/2022
Sold Townhouse/Condo Condominium Beringwood Condo 788 261,944 1 1 0 1 1,978 1 No Yes 1% $173.86 0 Yes $274.00/Monthly $137,000 09/15/2022
Location, location, location! This condo is conveniently located near restaurants, shopping, schools, parks. Perfectly situated on a corner lot overlooking the Tennis Courts, close to the Condominium pool, & just down the street from a dog/exercise park. This is beautiful 1/1 Condo has open spaces for entertaining, a wood burning fireplace to cozy up to, a large primary room that offers a sitting/workout area, 3 large windows that
Details 6665 Bayou Glen Road 77938395
7 $142,000 04/27/2022
Sold Townhouse/Condo Condominium Kerry Glen Condo Sec 02 784 189,738 1 1 0 1 1,967 No Yes 1% $190.18 0 Yes $443.00/Monthly $149,100 05/27/2022
Welcome to this light and bright, charming, end unit condo, located right in the heart of everything you could possibly need. Restaurants, grocery stores, shopping, major highways and the renowned Memorial Park are all in very close proximity to this unit. Add in coveted schools, and a monitored gate entry, and you have the recipe for the perfect home. Your monthly HOA dues for this unit cover ALL your utilities except for internet. Hard
Details 845 Augusta Drive #19 47222853
8 $143,000 03/26/2022 Sold Townhouse/Condo Condominium Grovewood 698 129,299 1 1 0 1 1,977

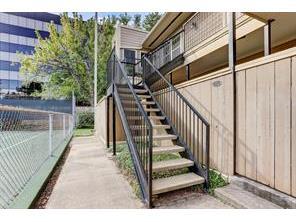
No Yes 1% $204.87
Yes
$303.00/Monthly $143,000 04/29/2022
This gorgeous 1 bedroom 1 bath condo, situated on the 1st level, over-looks the sparkling pool and manicured courtyard located in the sought after Grovewood Condominium complex. Move in ready features include kitchen with granite countertops, recessed lighting, stainless steel appliances-fridge included, double stack washer/dryer, double pane windows with custom shutters, and a fenced patio. Close proximity to Memorial
5
7
8
1
0
Copyright: Houston Association of REALTORS© 2022 All rights reserved. Information is believed to be accurate but is not guaranteed
3-Up Comparison
Prepared By:Julie Fischer
Listings as of 10/17/22 at 11:50 am
Address
MLS #
DOM
CDOM List Price List Date
Status
Prop Type
Sub Type
Subdivision Building SqFt Lot Size
Beds
Baths - Full Baths - Half #Unit Stories
Year Built Gar # of Spcs Crpt # of Spcs Pool - Private Pool Area SP/LP %
$/SqFt Close Cst Pd Rep/Allow Pd Maint Fee
Mnthly Maint
Sold Price Sold Date
Remarks
Details 1223 Augusta Drive #13 65233974 4 4 $149,900 08/05/2022
Sold Townhouse/Condo Condominium Tangle Oaks Condo 918 131,907 2 1 0 1 1,983 No Yes 1% $163.40 0 Yes
$300.00/Monthly $150,000 10/05/2022
2 bedroom/1 bathroom condo located near the Galleria area. Perfect location!
Immaculate grounds and security gates make this property private and safe. Shower tile recently updated, updated flooring and crown molding make this a cute condo to call home! Includes one assigned covered parking spot and relaxing pool. Property is tenant occupied until 9/30/22. This property does NOT allow dogs. Schedule your visit today!
Details 1100 Augusta Drive #36 2504282 49 49 $155,950 04/07/2022
Sold Townhouse/Condo Condominium Woods On Augusta T/H Condo 909 132,485 2 1 0 1 1,976 No Yes 1% $171.51 4,000 Yes $309.00/Monthly $155,900 08/01/2022
Spectacular 2BR upper unit in award-winning gated complex! Features include a large Master w/huge walk-in closet, high ceilings w/Sky Light, a fireplace, laminate Hardwood flooring, & ceiling fans throughout! Unit is conveniently located near covered, assigned parking space-Check out the fabulous tropical pool area w/spa, lush landscaping, waterfalls & community gas grill. 2BR units rarely come available at The Woods and go fast!
Details 1223 Augusta Drive #3 47881393 24 177 $159,900 04/10/2022
Sold Townhouse/Condo Condominium Tangle Oaks Condo 918 64,011 2 1 0 1 1,983 No Yes 1% $152.51 0 Yes
$300.00/Monthly $140,000 06/08/2022
Cute 2 bedroom 1 bath condo located in the Tanglewood area Very close to Westheimer and the Galleria area Well manicured property with community pool and gate access entry. Walking distance to restaurants and shops. This condo won't last long, schedule a showing today!



Copyright: Houston Association of REALTORS© 2022 All rights reserved. Information is believed to be accurate but is not guaranteed

3-Up Comparison
Prepared By:Julie Fischer
Listings as of 10/17/22 at 11:50 am
Address
MLS #
DOM
CDOM List Price List Date

Status
Prop Type
Sub Type
Subdivision Building SqFt Lot Size
Beds
Baths - Full Baths - Half #Unit Stories
Year Built Gar # of Spcs Crpt # of Spcs Pool - Private Pool Area SP/LP %
$/SqFt Close Cst Pd Rep/Allow Pd Maint Fee
Mnthly Maint
Sold Price Sold Date
Remarks
Details 5711 Sugar Hill Drive #59 63032048
6 $159,900 04/05/2022
Sold Townhouse/Condo Condominium Sugar Hill Condo 909 185,534 2 1 0 1 1,977 1 No Yes 1% $176.02 0 Yes $322.00/Monthly $160,000 05/10/2022

Wonderful Farmhouse Chic first floor condo with 2 bedrooms and 1 bathroom in an amazing Galleria Area location! Enter into high ceiling living room with a fireplace and laminate wood floors. Gorgeous white kitchen with butcher block counters is open to the dining and living room with shiplap accents throughout. Remodeled bathroom is light and bright with two sinks and updated fixtures. New AC, New Appliances and Custom Cabinets! Two
Details
5711 Sugar Hill Drive #86 13348592
4 $165,000 07/25/2022
Sold Townhouse/Condo Condominium Sugar Hill Condo 1,014 185,534

2 0 1 1,977
No Yes 1% $157.79
Yes $325.00/Monthly $160,000 08/25/2022
Two bedroom conveniently located in the Tanglewood/Galleria area. Walking distance to Tanglewood Park and minutes from plenty of retail, dining, and entertainment options. Gated community with reserved parking space and guest parking. Updated windows, AC, and new water heater (2021)
Details 712 Bering #E12 63058588
15 $166,500 04/03/2022 Sold Townhouse/Condo Condominium Beringwood Condo 935 261,944 2 1 0 1 1,978 0 1 No Yes 1% $181.28

Yes $317.00/Monthly $169,500 05/13/2022
Welcome to Beringwood Condos! This private, gated community features beautiful walkways and courtyards, lush green areas of mature shrubs, tall trees and several flower gardens enhance the peaceful quiet found within these gates. You are going to love this home and the flexibility of the space. The second room (is open on one side) can be used as a bedroom, play room, study, office, den.. you choose! With easy access to 610, I-10
6
4
2
1
0
15
500
Copyright: Houston Association of REALTORS© 2022 All rights reserved. Information is believed to be accurate but is not guaranteed
Prepared By:Julie Fischer
Address
MLS #
DOM
CDOM List Price List Date

Status
Prop Type
Sub Type
Subdivision Building SqFt Lot Size
Beds
Baths - Full Baths - Half #Unit Stories
Year Built Gar # of Spcs Crpt # of Spcs Pool - Private Pool Area SP/LP %
$/SqFt Close Cst Pd Rep/Allow Pd Maint Fee
Mnthly Maint
Sold Price Sold Date
Remarks
Details 845 Augusta Drive #89 37607502 3 3 $169,000 05/28/2022



Sold Townhouse/Condo Condominium Grovewood Condo 962 129,299 2 1 0 1 1,977 1 No Yes 1% $161.64 0 Yes $321.00/Monthly $155,500 06/24/2022
Located in the Galleria/Woodway area! This 1sr floor updated 2 bedroom 1 bathroom condo is a prime location for some of the best shopping, restaurants, and nightlife the city has to offer! Easy access to 610, 59 and the Galleria. Covered carport parking! This condo has never flooded! Schedule your showing now!
3-Up Comparison
Listings as of 10/17/22 at 11:50 am
Details 6539 Bayou Glen Road 3712492 10 10 $179,000 03/15/2022
Sold Townhouse/Condo Condominium Kerry Glen Condo 03 1,146 186,765 2 1 0 1 1,970 No Yes 1% $165.36 1,000 Yes $630.00/Monthly $189,500 04/29/2022
This STUNNING 2 Bedroom, one bathroom condo home on the 3rd floor(top level) in a manned gated community located in the Tanglewood area is an absolute find Located minutes from Downtown, the Galleria, and Memorial Park, this exclusive treehouse feel community sets off peaceful and serene vibes while giving you close access to shopping and entertainment. Within its beautiful interior are white kitchen cabinets, large
Details 708 Bering Drive #E 53252710 73 73 $192,000 06/01/2022
Sold Townhouse/Condo Condominium Beringwood 935 2 1 0 1 1,978 0 1 No Yes 1% $201.07 0 Yes $316.00/Monthly $188,000 09/16/2022
PERFECTLY PRIME LOCATION IN THE GALLERIA! GATED COMMUNITY WITH PRIVATE TENNIS COURTS AND POOL LUSH LANDSCAPING. CLUBHOUSE. BEAUTIFUL GROUND FLOOR CONDO WITH SPECTACULAR KITCHEN AND UTILITY ROOM UPDATES. KITCHEN NOW OPENS TO LIVING ROOM WITH AN EXTENDED GORGEOUS GRANITE COUNTERTOP WITH BAR STOOL SEATING FOR 4-6 WITH ALL SS APPLIANCES REFRIGERATOR
Copyright: Houston Association of REALTORS© 2022 All rights reserved. Information is believed to be accurate but is not guaranteed
3-Up Comparison
Prepared By:Julie Fischer
Listings as of 10/17/22 at 11:50 am
Address MLS #
DOM
CDOM List Price List Date

Status
Prop Type
Sub Type
Subdivision Building SqFt Lot Size
Beds
Baths - Full Baths - Half #Unit Stories Year Built Gar # of Spcs Crpt # of Spcs Pool - Private Pool Area SP/LP %
$/SqFt Close Cst Pd Rep/Allow Pd Maint Fee

Mnthly Maint
Sold Price Sold Date
Remarks
Details 706 Bering Drive #E 96880293 70 70 $197,000 05/17/2022
Sold Townhouse/Condo Condominium Beringwood Condo 935 261,944 2 1 0 1 1,978 1 No Yes 1% $206.42 1,500 Yes $328.00/Monthly $193,000 08/23/2022
Gorgeous first-floor property for easy access, gated community. This fully upgraded condo features hardwood floors throughout and an oversized built in entertainment center with lots of extra storage. Plantation shutters on the windows. Breakfast bar offers extra sitting and opens the kitchen to the den. Shiplap on the ceiling in the family room, breakfast & kitchen. The floating mantel anchors the shiplap fireplace. Built in wine
Details 6336 Crab Orchard Road 10510386 22 22 $199,000 05/18/2022
Sold Townhouse/Condo Condominium Kerry Glen Condo Sec 01 1,514 52,042 2 2 1 2 1,969 2 No Yes 1% $125.50 0 Yes $501.00/Monthly $190,000 07/11/2022
LOCATION LOCATION...Look at this beautiful 2-story condo freshened up & ready for you! Situated in the Tanglewood area offering spectacular dining and shopping along with quick access to I-10. This well-established community offers wonderful mature gardens with a quaint courtyard charm. Featuring 2 bedrooms and 2.5 bathrooms with 1,514 sqft of living space. Meticulously maintained; this unit boasts an open floor plan with the main
Details 658 S Ripple Creek Drive #658 58743977 20 20 $200,000 04/15/2022 Sold Townhouse/Condo Condominium Woodway Glen T/H Condo 1,302 2 2 0 1 1,964 2 No Yes 1% $153.61 0 Yes

$643.00/Monthly $200,000 05/25/2022
Situated on a Tanglewood are cul-de-sac, this condo is a fantastic opportunity.
Producing rental income with a long-term tenant in place, the unit is ideal for investment. A bright color palate and crown molding carry throughout with kitchen and baths featuring granite and tile. Unit is to be shown following an executed contract.

Copyright: Houston Association of REALTORS© 2022 All rights reserved. Information is believed to be accurate but is not guaranteed
Prepared By:Julie Fischer
#
Price
Date
Type
Type Subdivision Building SqFt Lot Size
Beds
- Full Baths - Half #Unit Stories
Built
# of Spcs Crpt # of Spcs Pool - Private Pool Area
%
Cst Pd Rep/Allow Pd
Fee
Mnthly Maint
Price
Date
Bering Drive #101
3-Up Comparison
Townhouse/Condo Townhouse Seven Oaks T/H Condo
Charming, corner, downstairs unit in the Seven Oaks! This fabulous home located in the heart of the Galleria offers 2 spacious bedrooms, 2 FULL baths and an attached 2 car garage. Fabulous curb appeal, lush landscape and gleaming windows. Enter into the recently renovated unit to gorgeous ceramic tile in the common areas and hardwood floors in the primary and second bedroom. The chef of the home will love the beautiful, stainless steel
Copyright: Houston Association of REALTORS© 2022 All rights reserved. Information is believed to be accurate but is not guaranteed

Listings as of 10/17/22 at 11:50 am

Address MLS
DOM CDOM List
List
Status Prop
Sub
Baths
Year
Gar
SP/LP
$/SqFt Close
Maint
Sold
Sold
Remarks Details 1201
23757263 21 21 $234,900 04/01/2022 Sold
1,177 2 2 0 1 1,978 2 No Yes 1% $194.56 0 Yes $371.00/Monthly $229,000 05/19/2022
COMPARABLES
Comparative Market Analysis

Prepared By: Julie Fischer
Listings as of 10/18/22 at 12:10 pm
Property Type is 'Townhouse/Condo' MLS Number is '86956021', '20535405', '2504282', '13348592', '63058588', '53252710' Status is one of 'Active', 'Option Pending', 'Pend Cont to Show', 'Pending', 'Coming Soon' Status is 'Sold' Status Contractual Search Date is 10/18/2022 to 04/21/2022 Status is 'Withdrawn' Status Contractual Search Date is 10/18/2022 to 04/21/2022 Status is 'Expired' Status Contractual Search Date is 10/18/2022 to 04/21/2022 Status is Terminated' Status Contractual Search Date is 10/18/2022 to 04/21/2022
Townhouse/Condo
Active Properties
AddressMLS #
# GarHBFBBRSubdivision #CP Yr Blt List Price LP/SqFtBld SqFt CDOMCnd Lot SF 757 Bering Drive #B86956021
# LISTINGS:
Pending Properties
AddressMLS #
Woodway Crossing Condo 1978 $234,999 $173.051,358Yes 5783,562
Maximums: Minimums: Medians:1
Averages:
2
LISTINGS:
Sold Properties
Averages: Maximums:
1978 $234,999 $234,999 $234,999
$173.05 $173.051,358 1,358 1,358 1,358 57 57 57 57 83,562 83,562 83,562 83,562
$234,999 1978 1978 1978 $173.05 $173.05
GarHBFBBRSubdivision #CP Yr Blt List Price LP/SqFtBld SqFt CDOMCnd Lot SF 845 Augusta Drive #5320535405
Grovewood Condo 1977 $160,000 $166.32962
Yes 30129,299
$160,000
$160,000 $160,000 $160,000
$166.32 $166.32
30 30 30 30 129,299 129,299 129,299 129,299
$166.32 $166.32
Price
Price SP%LPCls DateLP/SqFt SP/SqFt
$155,950 $155,900
08/01/22$171.56
$162.72 $157.79
$160,000
$169,500
$178.07 $181.28
$205.35 $201.07
$188,000 97.92
$164,750
$176.40
$205.35 $179.43
$162.72 $174.82 $177.91 $201.07
$168,350 $188,000 $155,900 99.16 101.80
0
2
2 2 2 2 2 2 2 2 0 0 0 0
#
012
1
#
Minimums: Medians:1 2 2 2 2 1 1 1 1 0 0 0 0 1 1 1 1 1977
1977 1977 1977
962 962 962 962
AddressMLS # # GarHBFBBRSubdivision #CP Yr Blt List
Sold
Bld SqFt CDOMCnd Lot SF 1100 Augusta Drive #362504282 012Woods On Augusta T/H Condo 1976
99.97
$171.51909Yes 49132,485 5711 Sugar Hill Drive #8613348592 022Sugar Hill Condo 1 1977 $165,000
96.9708/25/22
1,014Yes 4185,534 712 Bering #E1263058588 012Beringwood Condo 1 1978 $166,500
101.8005/13/22
9350Yes 15261,944 708 Bering Drive #E53252710 012Beringwood 1 1978 $192,000
09/16/22
9350Yes 73 # LISTINGS: Averages: Maximums: Minimums: Medians:4 2 2 2 2 1 1 2 1 0 0 0 0 0 0 0 0 1 1 1 1 1978 $155,950 $192,000 $169,863
96.97 $165,750
98.94 1977 1978 1976
$157.79 935 948 1,014 909 32 35 73 4 193,321 261,944 132,485 185,534 This represents an estimated sale price for this property. It is not the same as the opinion of value in an appraisal developed by a licensed appraiser under the Uniform Standards of Professional Appraisal Practice Copyright: Houston Association of REALTORS© 2022 All rights reserved. Information is believed to be accurate but is not guaranteed.
Comparative Market Analysis
Listings as of 10/18/22 at 12:10 pm Townhouse/Condo
Prepared By: Julie Fischer
Quick Statistics ( 6 Listings Total )
List Price Max $234,999$155,950 $165,750 Min Median
Sold Price $155,900 $188,000 $164,750
Adj. Sold Price
Average $179,075 $168,350
LP/SF SP/SF $177.91$201.07 $176.40$157.79 $172.31$176.18$205.35$162.72
Adj. SP/SqFt
$151,900 $188,000 $167,225 $164,500 $157.79 $201.07 $176.68 $173.93
This represents an estimated sale price for this property. It is not the same as the opinion of value in an appraisal developed by a licensed appraiser under the Uniform Standards of Professional Appraisal Practice
Copyright: Houston Association of REALTORS© 2022 All rights reserved. Information is believed to be accurate but is not guaranteed.

Townhouse/Condo Active
ML#: 86956021
Address: 757BeringDriveUnit#B
Area: 22
TaxAcc#: 114-191-002-0010
ListPrice: $234,999
OrigPrice: $249,999
LP/SF: $17305
DOM: 56
City/Location: Houston State: Texas County: Harris ZipCode: 77057-2103 MarketArea: Galleria
KeyMap: 491K Subdivision: WoodwayCrossingCondo Country: UnitedStates LotSize: 83,562/ApprDist Section#: 0
LegalDesc: TH757BBLDGB.022217INT COMMONLAND&ELE WOODWAYCROSSIN
LeaseAlso: No
ListingFirm: BuyBroker
SqFt: 1,358/ApprDist
YearBuilt: 1978/ApprDist
Directions: HeadsouthonNPostOakLntowardWiessPk,TurnrightontoWoodwayDr,TurnleftontoBeringDr, Destinationwillbeontheleft
SchoolDistrict: 27 Houston
SchoolInformation
Elem: BRIARGROVEELEMENTARYSCHOOL
Middle: TANGLEWOODMIDDLESCHOOL High: WISDOMHIGHSCHOOL 2ndMiddle:
DescriptionInformation
#UnitStories: 1 Bedrooms: 2/ Type: Condominium
Style: Traditional
NewConstr: No
#BldgStories: 1 BathsF/H: 2/0
Access: BuilderNm:
Frt DoorFaces: Loft: Efficiency: AppxComp:
BalconyFaces: UnitLevel: 2ndLevel
TRECContract: PetsAllowed:
Garage: Carport: Parking: LotDimensions:
PhysicalPropertyDescription:
ExceptionalandhighlydesiredWoodwayCrossingcommunityGalleria/TanglewoodareaofHouston.Beautifullyupdated2 bedroom2bathcondominiumwithgarage ThiscondofeaturesItalianporcelaintilefloors,Spaciousmasterhas2walk in closets,Coriancountertopsinkitchenandmountedmicrowave,Vaultedceilings,wetbarandfireplace,utilityroomwithsink, attachedgarage,neutralpaint,largewindowsandprivatebalcony ThisCondominiumcommunityisCentrallylocated,theunit hasaccessrecreationalfacilities.Easyaccesstothefreeway'sI-610,I-10andI-59.Walkingdistancetomanylocalrestaurants andshops.MonthlyHOAincludesbasiccable,buildinginsurance(outside)citywaterandsewer,trash.

RoomsInformation
Interior,Exterior,UtilitiesandAdditionalInformation
SCHOOL INFORMATION IS COMPUTER GENERATED AND MAY NOT BE ACCURATE OR CURRENT. BUYER MUST INDEPENDENTLY VERIFY AND CONFIRM ENROLLMENT
Room Dimensions Location Primary Bedroom 17x12 2nd Room Dimensions Location Bedroom 14x13 2nd DiningRoom 10x10 2nd LivingRoom 15x13 2nd Kitchen 10x8 2nd BathroomDesc: PrimaryBath:Tub/ShowerCombo,SecondaryBath(s):Tub/ShowerCombo BedroomDesc: AllBedroomsUp RoomDesc: 1LivingArea,LivingArea 2ndFloor KitchenDesc: BreakfastBar,KitchenopentoFamilyRoom
Wash/DryConn: Dishwasher: Compactor: Disposal: Fireplace: 1 UtilityDist: Microwave: Appliances: Range: SepIceMkr: Oven: Flooring: Energy: Foundation: Slab Green/EnergyCert: Countertops: Roof: Composition PrvtPool: No Interior: AreaPool: Yes ExteriorConstr: Brick,CementBoard UnitLoc: Exterior: Cool: CentralElectric LaundryLoc: Water/Sewer: PublicSewer,PublicWater WaterfrontFeat: Disclosures: HOAFirstRightofRefusal,Sellers Disclosure Heat: CentralElectric Exclusions: StSurf: Concrete,Curbs SubLakeAccess: 55+Community: No Mgmt Company: Yes/KRJManagement/713 600 4000 FinancialInformation FinanceConsidered: CashSale,Conventional,OwnerFinancing Maint Fee: Yes/$431/Monthly











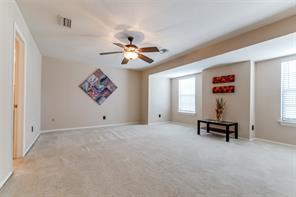












MaintIncludes: CableTV,RecreationalFacilities,WaterandSewer OtherMandFee: Yes/300/Transferfee&twomonthsofHOA dues Taxesw/oExemptions: $4,794/2021 TaxRate: 23307
Welcome home Entrance Entrance
Dining
Wet Bar in dining Living room with fire place Vaulted ceiling living room
Living room another view Living room another view Living room opens to patio Large Master Bed
Patio for morning coffee
Stylish Master bath
Kitchen Kitchen Kitchen Kitchen Kitchen 2nd Bedroom 2nd Bath Laundry room Laundry room
TRECContract:
Townhouse/Condo
20535405
ListPrice: $160,000
OrigPrice: $179,500 Area: 22 LP/SF: $16632

Address: 845AugustaDriveUnit#53
TaxAcc#: 111-936-000-0005
DOM: 30
City/Location: Houston State: Texas County: Harris ZipCode: 77057-2056 MarketArea: Galleria
KeyMap: 491K Subdivision: GrovewoodCondo Country: UnitedStates LotSize: 129,299/ApprDist Section#: 1
LegalDesc: UNIT53BLDGC 010416INT COMMONLAND&ELETHE GROVEWOODC
LeaseAlso: No
SqFt: 962/ApprDist
YearBuilt: 1977/ApprDist
FROM610WEST,EXITWOODWAYANDMAKEALEFTONWOODWAY,GOSTRAIGHTANDMAKEALEFTON AUGUSTA..FIRSTCOMPLEXONLEFTWITHGATEONLEFT...CALLFORGATECODE.
SchoolInformation
Elem: BRIARGROVEELEMENTARYSCHOOL
High: WISDOMHIGHSCHOOL
DescriptionInformation
Bedrooms:
BathsF/H:
Access: BuilderNm:
Efficiency: AppxComp:
Ground Level
WithRestrictions
LotDimensions:
WOW,WOW,WOW,BESTPRICEFORA2 BEDROOMLOWERLEVEL,THISRAREFIND THISGEMHASBEENREMODELEDANDUPDATEDTOPERFECTION AONE STORYLOWERLEVELCONDOINTHEGALLERIAAREA,OFFWOODWAY.LOCATONISTHEBESTINTHEWEST.CLOSETO WONDERFULSHOPPING,DINING,GROCERY,ANDTHEYMCA...ALLINWALKINGDISTANCE.COVEREDASSIGNEDPARKING, ANDGUESTPARKING.EASYWALKINGINSIDETHECOMPLEXTOALLAREAS.THEMAIL,ANDTHEBEAUTIFULPOOL,AND PATIOAREA.THELANDSCAPINGISMATUREANDLUSH..MANYSEASONALFLOWERSANDBEAUTIFULTREES,GREEN MANICUREDGRASS,ITISAJOYTOLIVEHERE..ASKTHESELLER,SHEHASLIVEDINTHISCOMPLEXFOR40YEARS..EASY TOSHOW
ComplexhasEntryandExitGATE(onotherside)pullclosetoEXIT, gatewillopen
Pending ML#:
ListingFirm: TammyBatemanProperties Directions:
SchoolDistrict: 27-Houston
Middle: TANGLEWOODMIDDLESCHOOL
2ndMiddle: SCHOOL INFORMATION IS COMPUTER GENERATED AND MAY NOT BE ACCURATE OR CURRENT. BUYER MUST INDEPENDENTLY VERIFY AND CONFIRM ENROLLMENT
Style: Traditional #UnitStories: 1
2/ Type: Condominium #BldgStories: 1
1/0 NewConstr: No
Frt DoorFaces: North Loft:
BalconyFaces: UnitLevel:
ResidentialCondominium PetsAllowed:
Garage: 1/DetachedGarage Carport: Parking: AdditionalParking,AssignedParking
PhysicalPropertyDescription: NEWERWINDOWS,NEWERAPPLIANCES,ADDEDFULLVIEWFRONTDOOR
NEVERFLOODED Callagentforquestions
RoomsInformation Room Dimensions Location Primary Bedroom 13X13 2nd Room Dimensions Location LivingRoom 14X12 1st Bedroom 12X10 3rd Bath 5X13 4th Kitchen 8X10 1st DiningRoom 10X10 1st BathroomDesc: PrimaryBath:Tub/ShowerCombo BedroomDesc: AllBedroomsDown RoomDesc: 1LivingArea,Living/DiningCombo KitchenDesc: Interior,Exterior,UtilitiesandAdditionalInformation Wash/DryConn: Dishwasher: Yes Compactor: No Disposal: Yes Fireplace: UtilityDist: No Microwave: Yes Appliances: DryerIncluded,Stacked,WasherIncluded Range: Electric Range SepIceMkr:No Oven: ElectricOven Flooring: Laminate,Tile Energy: CeilingFans,DigitalProgramThermostat Foundation: Slab Green/EnergyCert: Countertops: GRANITE Roof: Composition PrvtPool: No/InGround,SaltWater Interior: Fire/SmokeAlarm AreaPool: Yes ExteriorConstr: Brick UnitLoc: Exterior: PartiallyFenced,Patio/Deck Cool: CentralElectric LaundryLoc: Water/Sewer: PublicSewer,PublicWater WaterfrontFeat: Disclosures: SellersDisclosure Heat: CentralElectric Exclusions: StSurf: Concrete,Curbs SubLakeAccess: 55+Community: No Mgmt Company: Yes/RISEASSOCIATIONMANNAGEGROUP/7133221092
LOVE THIS PRETTY KITCHEN.. FUN TO COOK FOR GUEST HERE. BEAUTIFUL GRANITE AND TILE BACK SPLASH LARGE WINNDOWS WITH WOOD BLINDS ENJOY YOUR TIME HERE.
PendingInformation
A BEAUTIFUL VIEW OF THE LIVINNG AREA WITH BOOK CASE. THIS HAS A VERY CLEAN AND FRESH BUT COZY LOOK.
ANOTHER VIEW OF THE PERFECT KITCHEN. NICE FIXTURES AND HARDWARE.
THE STOVE AND MICROWAVE, LIKE NEW.. SUCH A SWEET HOME.. IT IS ALL HERE, MOVE IN AND ENJOY

LOVE THE FULL VIEW GLASS ENTRY DOOR. LARGE DOUBLE WINDOWS TO ENJOY THE PRIVATE VIEW OF THE BEAUTIFUL LANDSCAPING. THE FRONT ENTRY HAS BEAUTIFUL TILE FOR A PRISTINE LOOK.
ANOTHER VIEW OF 2ND BEDROOM..NICE FLOW THROUGH THIS HOME.
A VIEW OF THE DINING AREA AND KITCHEN.. LOVE THE CHANDELIER, PERFECT FOR DINING AND SETTING AND HAVING COFFEE WITH FRIIENDS
YES, COMES WITH A RECENT WASHER AND DRYER. SO CONVIENT HERE.
VIEW OF ONE OF THE BEDROOM WITH DOUBLE WINDOWS WITH WOOD BLINDS.. JUST PERFECT THIS BEDROOM HAS A NICE WALK IN CLOSET, AND NICE STORAGE.
ANOTHER LOOK OF THE BEDROOM WITH LIGHT GRAY PAINTED WALLS AND BEIGE TRIM. LOVE THE VIEW .. CAN ALSO BE AN OFFICE..






THIS WOULD BE THE PRIMARY BEDROOM..SLIGHLY LARGER WITH A HUGE WALK IN CLOSET..LOVE THE LARGE NEWER WINDOWS WITH WOOD BLINDS..CLASSY

ANOTHER VIEW OF THE PRIMARY BEDROOM.. GENEROUSLY SIZED FOR COMFORT. THIS FEEL LIKE NEW
HOW IS THIS FOR NICE AND NEW. LOOKS SO PERFECT.. GRANITE WITH NICE FIXTURES AND HARDWARE.




ALL CLEAN AND NICE WITH A OVERSIZE TUB, BEAUTIFUL NEW FIXTURES. AND HELD HAND SHOWER IF NEEDED.. SO NICE

ONE OF THE LARGE WALK IN CLOSETS.. LOTS OF SHELVES FOR STORAGE.


DID I SAY HUGE..YES FOR A CONDO CLOSET. ONE CAN SHOP FOR MANY THINGS, BECAUSE YOU HAVE A PLACE TO STORE AND USE IT

FinancialInformation FinanceConsidered: CashSale,Conventional Maint Fee: Yes/$321/Monthly MaintIncludes: CableTV,ExteriorBuilding,Grounds,WaterandSewer OtherMandFee: Yes/200/TransferFees Taxesw/oExemptions: $2,726/2021 TaxRate: 23307
SellBroker: eXpRealty,LLC
ANOTHER VIEW OF THE PRIMARY BEDROOM .
YES IT IS ALL PERFECT FOR LIVING. VIEW OF LIVING AND DINING AREA. IT LOOKS SO CLEAN AND FRESH,

LOVE THIS... BEAUTIFUL KITCHEN WITH A NICE BIGHT FEEL. LIGHT ABOVE THE STAINLESS SINK, WITH NICE STAINLESS FIXTURES AND SAINLESS HARDWARE...
HOW PRETTY IS THIS AND SO INVITING...THIS SAYS, COME ON IN.. THE ARCHWAY WAS ADDED BY THE SELLER AND EVERYONE WANTS ONE...
EVERYONE HAS A FAVORITE VIEW NOTICE TRAC LIGHTING IN KITCHEN..
HARD TO FIND LOWER LEVEL ONE STORY CONDO IN GALLERIA AREA..



ENTRY AREA WITH NEW TILE AND FULL VIEW DOOR. THIS IS A PERFECT AND BEAUTIFUL CONDO... ALSO THE LOCATION IS PRIME...LOCATON, LOCATION, LOCATION....





ANOTHER VIEW OF THE ENTRY PORCH.. ALL WOOD AND COZY AND CLEAN...
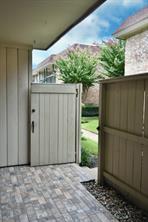

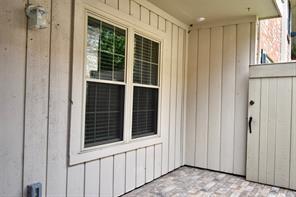

LARGE ENOUGH FOR PORCH FURNITURE AND PLANTS... BUT I LIKE IT CLEAN ....
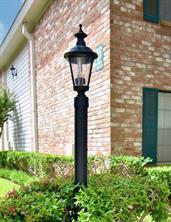
MANY WALKWAYS OF BEAUTY...
SPACIOUS AND INVITING...VERY CLEAN AND PERFECT ENTRY LOVE THE VIEW WHEN YOU WALK OUT INTO THE GARDEN OF FLOWERS AND TREES.
EVERYWHERE ONE LOOKS IS A TREAT... AT NIGHT THIS IS SO PRETTY...
LOVE ALL THE MATURE GROWTH OF MANY PLANTS AND TREES PATIO NEAR THE POOL CAN BE USED FOR COOK-OUTS AND PARTIES.
A RARE FIND IN THIS BEAUTIFFUL AREA...THERE IS A ENTRY GATE AND A EXIT GATE...PERFECT IN EVERY WAY
THE POOL IS A WONDERFUL AREA FOR READING, SWIMMING, OR GATHERING WITH FRIENDS...ALWAYS CLEAN AND A COOL DIP AGTER WORK IS A TREAT



ANOTHER VIEW OF A PERFECT POOL..
ENJOYMENT AND RELAXATION ..... RIGHT HERE.
Prepared By: Julie Fischer Data Not Verified/Guaranteed by MLS Date: 10/17/2022 11:56 AM
UNIT36BLDGC 011363INT COMMONLAND&ELETHE WOODSONAU
ListPrice: $155,950

$159,900
LP/SF: $17156
DOM: 49
State: Texas
ZipCode: 77057-2214
KeyMap: 491P
Country: UnitedStates
Section#: 0
SqFt: 909/ApprDist
SchoolInformation
DescriptionInformation
#UnitStories: 1 Bedrooms: 2/ Type:
#BldgStories: 1 BathsF/H: 1/0
Access: BuilderNm: Frt DoorFaces:
NewConstr:
Efficiency: AppxComp: BalconyFaces:
Loft:
UnitLevel: 2ndLevel
WithRestrictions Garage: Carport: Parking: AdditionalParking,AssignedParking LotDimensions:
TRECContract:
PhysicalPropertyDescription: Spectacular2BRupperunitinaward
incloset,high ceilingsw/SkyLight,afireplace,laminateHardwoodflooring,&ceilingfansthroughout!Unitisconvenientlylocatednear covered,assignedparkingspace-Checkoutthefabuloustropicalpoolareaw/spa,lushlandscaping,waterfalls&community gasgrill.2BRunitsrarelycomeavailableatTheWoodsandgofast!
RoomsInformation
Interior,Exterior,UtilitiesandAdditionalInformation
FinancialInformation
Townhouse/Condo Sold ML#: 2504282
Address: 1100AugustaDriveUnit#36 OrigPrice:
Area: 22
TaxAcc#: 110-300-000-0004
City/Location: Houston
County: Harris
MarketArea: Galleria
Subdivision: WoodsOnAugustaT/HCondo
LotSize: 132,485/ApprDist
LegalDesc:
LeaseAlso: No YearBuilt: 1976/ApprDist ListingFirm: JPLProperties Directions: LocatedbetweenWoodwayandSanFelipebehindKelseySeyboldClinicatthecornerofAugustaandSugar Hill.Pleasecalltheshowingservicetogetinfoonaccessingtheproperty.
SchoolDistrict: 27-Houston Elem: BRIARGROVEELEMENTARYSCHOOL Middle: TANGLEWOODMIDDLESCHOOL High: WISDOMHIGHSCHOOL 2ndMiddle: SCHOOL INFORMATION IS COMPUTER GENERATED AND MAY NOT BE ACCURATE OR CURRENT. BUYER MUST INDEPENDENTLY VERIFY AND CONFIRM ENROLLMENT
Style: Contemporary/Modern
Condominium
No
East
East
PetsAllowed:
winninggatedcomplex!FeaturesincludealargeMasterw/hugewalk
Room Dimensions Location LivingRoom 15X15 1st Room Dimensions Location DiningRoom 10X9 1st Kitchen 9X8 1st Primary Bedroom 15X12 1st Bedroom 12X10 1st BathroomDesc: PrimaryBath:DoubleSinks,PrimaryBath:Tub/ShowerCombo BedroomDesc: RoomDesc: KitchenDesc:
Wash/DryConn: Dishwasher: Yes Compactor: Disposal: Yes Fireplace: 1/WoodBurningFireplace UtilityDist: Microwave: Yes Appliances: DryerIncluded,Refrigerator,Stacked,Washer Included Range: Electric Cooktop SepIceMkr: Oven: ElectricOven Flooring: Carpet,Laminate Energy: CeilingFans Foundation: Slab Green/EnergyCert: Countertops: Quartz Roof: Composition PrvtPool: No Interior: AreaPool: Yes ExteriorConstr: CementBoard UnitLoc: Exterior: Cool: CentralElectric LaundryLoc: Water/Sewer: PublicSewer,PublicWater WaterfrontFeat: Disclosures: SellersDisclosure Heat: CentralElectric Exclusions: StSurf: Concrete SubLakeAccess: 55+Community: No Mgmt Company: Yes/KRJManagement/713 783 4640
FinanceConsidered: Conventional,OwnerFinancing Maint Fee: Yes/$309/Monthly MaintIncludes: CableTV,ExteriorBuilding,Grounds,Insurance,LimitedAccessGates,RecreationalFacilities,Trash Removal,WaterandSewer OtherMandFee: No






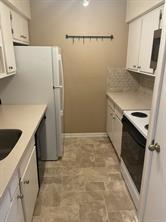













Taxesw/oExemptions: $2,990/2021 TaxRate: 2.3307 PendingInformation SellBroker: BlueRoofRealEstate,LLC SoldInformation SalePrice: $155,900 SP$/SF: $17151 ClosingDate: 08/01/2022 Spectacular 2BR upper unit in an award-winning gated complex! The Woods is conveniently located inbetween the prestigious Tanglewood and Briargrove neighborhoods. The property features a woodburning fireplace... ...and vaulted ceilings and laminate hardwood flooring throughout!
Mirrored Art Niche
Dining Area
Galley-style
kitchen
...featuring
quartz counters...
...and an undermount sink aslong with a new faucet! Carpeted, spacious Master Bedroom... ...features a HUGE Walk In closet! Bathroom has double sinks, quartz counters, new faucets... ...and plenty of extra cabinets. Full-sized stacked Washer/Dryer unit 2nd Bedroom... ..may also be used as a Study. Parking space assigned to the unit is located nearby. Upper unit... ...features a large balcony and an outside Storage Closet.
aslo features a large Hot Tub flanked by more water falls!
By:
Come tour The Woods and see what ALL the fuss is about...but hurry, 2BR units rarely come available and go fast!
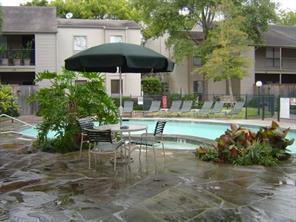


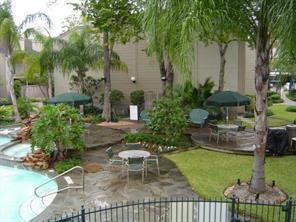



Date: 10/17/2022 11:56 AM

Prepared
Julie Fischer Data Not Verified/Guaranteed by MLS
Obtain Signed HAR Broker Notice to Buyer Form Copyright 2022 Houston Realtors Information Service, Inc. All Rights Reserved. Users are Responsible for Verifying All Information for Total Accuracy. Courtyard (and dog walk) in front of the unit... ...leading to the tropical pool area... ...with lush landscaping and numerous water features! Pool area has a large deck, a community gas grill... ...and new pool furniture for entertaining! The grounds are meticulously maintained weekly. Pool
ListPrice: $165,000

$165,000
$16272
DOM: 4
State: Texas
ZipCode: 77057-2122
KeyMap: 491P
SugarHillCondo Country: UnitedStates
007812INT COMMONLAND&ELETHE SUGARHILL
Section#: 0
SqFt: 1,014/ApprDist
SchoolInformation
DescriptionInformation
#UnitStories:
#BldgStories:
Access:
BathsF/H:
DoorFaces:
RoomsInformation
Interior,Exterior,UtilitiesandAdditionalInformation
FinancialInformation
Townhouse/Condo Sold ML#: 13348592
Address: 5711SugarHillDriveUnit#86 OrigPrice:
Area: 22 LP/SF:
TaxAcc#: 112-103-000-0006
City/Location: Houston
County: Harris
MarketArea: Galleria
Subdivision:
LotSize: 185,534/ApprDist
LegalDesc: UNIT86BLDGG
LeaseAlso: Yes YearBuilt: 1977/ApprDist ListingFirm: AbundantLivingRealEstate Directions: 610South,exit10AWoodwayDr,rightonWoodwayDr,leftonChimneyRock,rightonSugarHill,SugarHill Condosonyourleft
SchoolDistrict: 27-Houston Elem: BRIARGROVEELEMENTARYSCHOOL Middle: TANGLEWOODMIDDLESCHOOL High: WISDOMHIGHSCHOOL 2ndMiddle: SCHOOL INFORMATION IS COMPUTER GENERATED AND MAY NOT BE ACCURATE OR CURRENT. BUYER MUST INDEPENDENTLY VERIFY AND CONFIRM ENROLLMENT
Style: OtherStyle
1 Bedrooms: 2/ Type: Condominium
1
2/0 NewConstr: No
BuilderNm: Frt
Loft: Efficiency: AppxComp: BalconyFaces: UnitLevel: 2ndLevel TRECContract: PetsAllowed: Garage: Carport: 1/DetachedCarport Parking: LotDimensions: PhysicalPropertyDescription: TwobedroomconvenientlylocatedintheTanglewood/Galleriaarea WalkingdistancetoTanglewoodParkandminutesfrom plentyofretail,dining,andentertainmentoptions Gatedcommunitywithreservedparkingspaceandguestparking Updated windows,AC,andnewwaterheater(2021)
Room Dimensions Location Primary Bedroom 17x11 1st Room Dimensions Location Bedroom 13x11 1st DiningRoom 10x9 1st LivingRoom 16x15 1st PrimaryBath 1st Bath 1st BathroomDesc: BedroomDesc: En-SuiteBath,Walk-InCloset RoomDesc: 1LivingArea KitchenDesc:
Wash/DryConn: Yes Dishwasher: Yes Compactor: Disposal: Fireplace: 1 UtilityDist: Microwave: Yes Appliances: Range: Electric Range SepIceMkr: Oven: Flooring: Energy: Foundation: Slab Green/EnergyCert: Countertops: Roof: Composition PrvtPool: No Interior: AreaPool: Yes ExteriorConstr: Unknown UnitLoc: Exterior: Cool: CentralElectric LaundryLoc: Water/Sewer: PublicSewer,PublicWater WaterfrontFeat: Disclosures: SellersDisclosure Heat: CentralElectric Exclusions: washer&dryer,fridge,freezer StSurf: SubLakeAccess: 55+Community: No Mgmt.Company: Yes/CreativeManagement/713 772 4420
FinanceConsidered: Maint Fee: Yes/$325/Monthly MaintIncludes: Grounds,WaterandSewer OtherMandFee: Yes/transfer Taxesw/oExemptions: $3,263/2021 TaxRate: 2.3307 PendingInformation



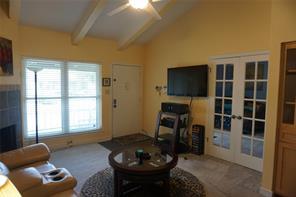














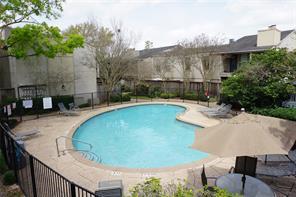
SellBroker: KellerWilliamsRealty Memorial SoldInformation SalePrice: $160,000 SP$/SF: $157.79 ClosingDate: 08/25/2022 Prepared By: Julie Fischer Data Not Verified/Guaranteed by MLS Date: 10/17/2022 11:56 AM Obtain Signed HAR Broker Notice to Buyer Form Copyright 2022 Houston Realtors Information Service, Inc. All Rights Reserved. Users are Responsible for Verifying All Information for Total Accuracy.
Townhouse/Condo
63058588
ListPrice: $166,500 Address: 712BeringUnit#E12

OrigPrice: $166,500 Area: 22 LP/SF: $17807
113-403-000-0006
DOM: 15
Houston State: Texas County: Harris ZipCode: 77057-2160 MarketArea: Galleria
KeyMap: 491K Subdivision: BeringwoodCondo Country: UnitedStates LotSize: 261,944/ApprDist Section#: 1
UNIT50BLDGF 006120INT COMMONLAND&ELE BERINGWOODCOND
No
SqFt: 935/ApprDist
YearBuilt: 1978/ApprDist
From610,WestonSanFelipe,NorthonBering.ComplexisnearthecornerofWoodwayandBeringDr.
SchoolInformation
Elem:
DescriptionInformation
#UnitStories: 1 Bedrooms: 2/2
Condominium
#BldgStories: 1 BathsF/H: 1/0
NewConstr: No Access: BuilderNm: Frt DoorFaces: North Loft: No Efficiency: AppxComp: BalconyFaces:
TRECContract:
UnitLevel: Ground Level
PetsAllowed:
Garage: Carport: 1 Parking: AdditionalParking LotDimensions:
PhysicalPropertyDescription:
WelcometoBeringwoodCondos!Thisprivate,gatedcommunityfeaturesbeautifulwalkwaysandcourtyards,lushgreenareas ofmatureshrubs,talltreesandseveralflowergardensenhancethepeacefulquietfoundwithinthesegates Youaregoingto lovethishomeandtheflexibilityofthespace Thesecondroom(isopenononeside)canbeusedasabedroom,playroom, study,office,den..youchoose!Witheasyaccessto610,I-10andMemorialDrive,thisisaprimelocation.Thishomeoffers manystylishupdatesincludinghardwoodfloors,crownmolding,designerpaint,stainlesssteelappliancesandaprivatepatio toenjoy!Thiscommunityalsooffersprivatetenniscourts,swimmingpoolandclubhouse.WalktoTanglewoodParkandquite afewrestaurants.RentincludeswaterandcablewithHBO!
RoomsInformation
Interior,Exterior,UtilitiesandAdditionalInformation
Range:
AreaPool:
UnitLoc:
Sold ML#:
TaxAcc#:
City/Location:
LegalDesc:
LeaseAlso:
ListingFirm: ColdwellBankerRealty Directions:
SchoolDistrict: 27 Houston
BRIARGROVEELEMENTARYSCHOOL Middle: TANGLEWOODMIDDLESCHOOL High: WISDOMHIGHSCHOOL 2ndMiddle: SCHOOL INFORMATION IS COMPUTER GENERATED AND MAY NOT BE ACCURATE OR CURRENT. BUYER MUST INDEPENDENTLY VERIFY AND CONFIRM ENROLLMENT
Style: Colonial,Traditional
Type:
Room Dimensions Location Bedroom 15x10 1st Room Dimensions Location Bedroom 11x09 1st DiningRoom 09x08 1st Kitchen 09x07 1st LivingRoom 18x10 1st PrimaryBath 1st BathroomDesc: PrimaryBath:DoubleSinks,PrimaryBath:Tub/ShowerCombo BedroomDesc: 2BedroomsDown,AllBedroomsDown RoomDesc: Kitchen/DiningCombo,LivingArea 1stFloor KitchenDesc:
Wash/DryConn: Dishwasher: Yes Compactor: Yes Disposal: Yes Fireplace: 1/WoodBurningFireplace UtilityDist: No Microwave: Yes Appliances: DryerIncluded,ElectricDryerConnection, Refrigerator,Stacked,WasherIncluded
Electric Range SepIceMkr:No Oven: ElectricOven Flooring: Laminate,Tile,Wood Energy: CeilingFans,DigitalProgramThermostat Foundation: Slab Green/EnergyCert: Countertops: Roof: Composition PrvtPool: No Interior: AlarmSystem-Leased, Drapes/Curtains/WindowCover,Refrigerator Included,WetBar
Yes ExteriorConstr: Wood
Exterior: AreaTennisCourts,Patio/Deck Cool: CentralElectric LaundryLoc: Water/Sewer: PublicSewer,PublicWater WaterfrontFeat: Disclosures: SellersDisclosure Heat: CentralElectric Exclusions: StSurf: Concrete,Curbs,Gutters SubLakeAccess: 55+Community: No Mgmt Company: Yes/KRJManagement/713-783-4640 FinancialInformation
PendingInformation








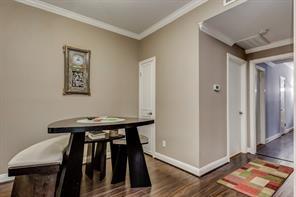



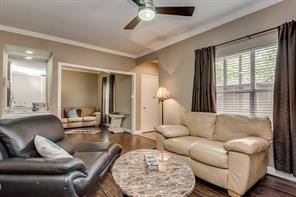


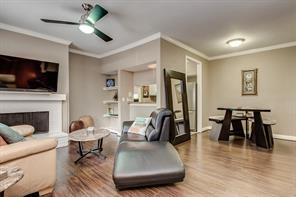




FinanceConsidered: Maint.Fee: Yes/$317/Monthly MaintIncludes: ExteriorBuilding,Grounds,TrashRemoval OtherMandFee: No/150/Transfer Taxesw/oExemptions: TaxRate:
SellBroker: JLARealty SoldInformation SalePrice: $169,500 SP$/SF: $181.28 ClosingDate: 05/13/2022 Ground
level corner
unit. Great 2/1 condo nestled in the Heart of the Galleria. Enjoy a cup of coffee on the
covered
patio. The outdoor
space
is a great
extension to
this
Galleria
gem.
Family room adjoins dining area. Family room has wood burning fireplace and mantel.
Living
area offers a wet bar and gleaming hardwood.
Living
area offers ceiling fan and view of the patio
Another
view
of living area. A view from the dining area into the living area. Nice sized space for the breakfast/dining area. Another view of the dining area from the living area. This chef's kitchen offers stainless steel appliances and plenty of counter space. Electric stove with overhead vent. Light filled kitchen.















Prepared By: Julie Fischer Data Not Verified/Guaranteed by MLS Date: 10/17/2022 11:56 AM Obtain Signed HAR Broker Notice to Buyer Form Copyright 2022 Houston Realtors Information Service, Inc. All Rights Reserved. Users are Responsible for Verifying All Information for Total Accuracy. Master bathroom offers double sinks and large mirrors. Spacious master bedroom. Spacious master closet. Enjoy a dip in the pool. Neighborhood park close by Complex offers tennis courts
Townhouse/Condo Sold ML#: 53252710

ListPrice: $192,000
OrigPrice: $197,000 Area: 22
Address: 708BeringDriveUnit#E
TaxAcc#: 113-401-000-0013
LP/SF: $20535
DOM: 73
City/Location: Houston State: Texas County: Harris ZipCode: 77057-2158 MarketArea: Galleria
KeyMap: 491K Subdivision: Beringwood Country: UnitedStates LotSize: Section#: 0
LegalDesc: Unit89BldgD 006120Int CommonLand&Ele
LeaseAlso: No
ListingFirm: CompassRETexas,LLC-Houston
SqFt: 935/ApprDist
YearBuilt: 1978/ApprDist
Directions: GowestonSanFelipefromChimneyRock.RightonBeringandthroughthestopsign.Complexisontheleft beforeTangelwoodPark&Woodway.Gointhroughthegateandturnrightthenleft.Buildingis708.Unitison eastsideofBldg708groundlevel.UnitEwillbelabeledonoutsideofgate.
SchoolDistrict:
Middle: TANGLEWOODMIDDLESCHOOL
SchoolInformation
Elem: BRIARGROVEELEMENTARYSCHOOL
High: WISDOMHIGHSCHOOL
DescriptionInformation
Style:
#BldgStories: 2 BathsF/H: 1/0
#UnitStories: 1 Bedrooms: 2/0 Type:
NewConstr: No Access: BuilderNm:
Frt DoorFaces: West Loft: Efficiency: AppxComp: BalconyFaces: UnitLevel: Level1
TRECContract: OnetoFourFamilyResidential PetsAllowed: WithRestrictions Garage: Carport: 1/DetachedCarport Parking: AssignedParking,CarportParking LotDimensions:
PhysicalPropertyDescription:
PERFECTLYPRIMELOCATIONINTHEGALLERIA!GATEDCOMMUNITYWITHPRIVATETENNISCOURTSANDPOOL LUSH LANDSCAPING CLUBHOUSE BEAUTIFULGROUNDFLOORCONDOWITHSPECTACULARKITCHENANDUTILITYROOM UPDATES.KITCHENNOWOPENSTOLIVINGROOMWITHANEXTENDEDGORGEOUSGRANITECOUNTERTOPWITHBAR STOOLSEATINGFOR4-6WITHALLSSAPPLIANCES.REFRIGERATORINCLUDED.BATHROOMEXTENDEDTOCONVERT STACKABLEW/DTOFULLSIZEDW/DWITHABOVEBUILTINCABINETS.W/DINCLUDED.STORAGECLOSETOFFPATIO. EASYACCESSTOTANGLEWOODPARK,I10,MEMORIAL,WESTPARKTOLLWAY,MEMORIALANDALLTHEBESTSHOPPING ANDRESTAURANTS!CALLNOWFORASHOWING!!
RoomsInformation
Interior,Exterior,UtilitiesandAdditionalInformation
27-Houston
2ndMiddle: SCHOOL INFORMATION IS COMPUTER GENERATED AND MAY NOT BE ACCURATE OR CURRENT. BUYER MUST INDEPENDENTLY VERIFY AND CONFIRM ENROLLMENT
Traditional
Condominium
Room Dimensions Location Primary Bedroom 10x14 1st Room Dimensions Location Bedroom 8x11 1st Breakfast 8x6 1st LivingRoom 14x15 1st BathroomDesc: PrimaryBath:Tub/ShowerCombo BedroomDesc: PrimaryBed-1stFloor RoomDesc: 1LivingArea,BreakfastRoom KitchenDesc: BreakfastBar,KitchenopentoFamilyRoom
Wash/DryConn: Yes Dishwasher: Yes Compactor: No Disposal: Yes Fireplace: 1/WoodBurningFireplace UtilityDist: No Microwave: Yes Appliances: DryerIncluded,ElectricDryerConnection,Full Size,Refrigerator,WasherIncluded Range: Electric Cooktop, Electric Range SepIceMkr:No Oven: ElectricOven Flooring: Laminate,Wood Energy: CeilingFans,DigitalProgramThermostat Foundation: Slab Green/EnergyCert: Countertops: Granite Roof: Composition PrvtPool: No Interior: Drapes/Curtains/WindowCover,DryBar, RefrigeratorIncluded AreaPool: Yes ExteriorConstr: Brick,CementBoard UnitLoc: Other Exterior: AreaTennisCourts,Clubhouse,Controlled Access,Patio/Deck,SideGreenSpace,Storage Cool: CentralElectric LaundryLoc: UtilityRminHouse Water/Sewer: PublicSewer,PublicWater WaterfrontFeat: Disclosures: SellersDisclosure Heat: CentralElectric Exclusions: NONE StSurf: Asphalt,Curbs SubLakeAccess: No 55+Community: No
PendingInformation


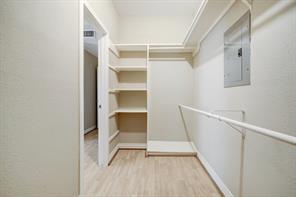












Mgmt.Company: Yes/KRJAssocMgt/(713)600 4000 FinancialInformation FinanceConsidered: CashSale,Conventional Maint Fee: Yes/$316/Monthly MaintIncludes: CableTV,Clubhouse,ExteriorBuilding,Grounds,LimitedAccessGates,TrashRemoval,WaterandSewer OtherMandFee: Yes/$250/Transfer&CAPFee Taxesw/oExemptions: $3,278/2021 TaxRate: 2.33062
SellBroker: RealtyAssociates SoldInformation SalePrice: $188,000 SP$/SF: $20107 ClosingDate: 09/16/2022 Prepared By: Julie Fischer Data Not Verified/Guaranteed by MLS Date: 10/17/2022 11:56 AM Obtain Signed HAR Broker Notice to Buyer Form Copyright 2022 Houston Realtors Information Service, Inc. All Rights Reserved. Users are Responsible for Verifying All Information for Total Accuracy.










www.bethwolff.com